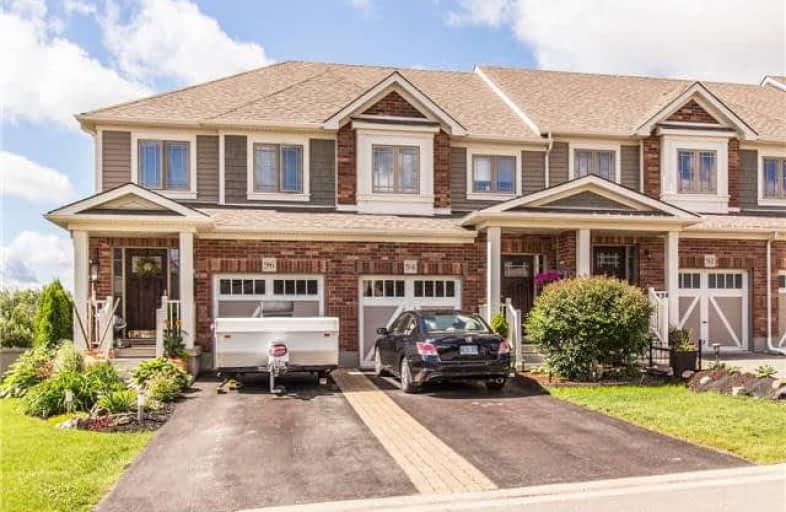Sold on Oct 14, 2017
Note: Property is not currently for sale or for rent.

-
Type: Att/Row/Twnhouse
-
Style: 2-Storey
-
Size: 1100 sqft
-
Lot Size: 22.97 x 108.27 Feet
-
Age: 0-5 years
-
Taxes: $4,103 per year
-
Days on Site: 61 Days
-
Added: Sep 07, 2019 (2 months on market)
-
Updated:
-
Last Checked: 3 months ago
-
MLS®#: W3898763
-
Listed By: Re/max real estate centre inc., brokerage
Bright & Airy End Unit Town Home With Southern Exposure, Backing Onto Trails,Trees & A Pond! This Home Glows With Warmth And Shines With Quality & Care Throughout. Step Out To A Brilliant Elevated Deck With A Gorgeous View From Your Living Room. Features Incl: Walkouts From Both Main & Lower Levels, Open Concept Kitchen/Eat In Area, Big Windows, Ceramic Floors,Gorgeous Updated Flooring & Fixtures, Covered Patio Below With A Fully Fenced Yard. Must See Home!
Extras
Truly A Must See Property In One Of Orangeville's Nicest And Newest Neighbourhoods. Your Family Will Enjoy Walking The Trail System, The Newly Built Park And Nearby Amenities. "3 Car Parking Including The Garage Space"!
Property Details
Facts for 96 Preston Drive, Orangeville
Status
Days on Market: 61
Last Status: Sold
Sold Date: Oct 14, 2017
Closed Date: Nov 27, 2017
Expiry Date: Dec 31, 2017
Sold Price: $515,000
Unavailable Date: Oct 14, 2017
Input Date: Aug 14, 2017
Property
Status: Sale
Property Type: Att/Row/Twnhouse
Style: 2-Storey
Size (sq ft): 1100
Age: 0-5
Area: Orangeville
Community: Orangeville
Availability Date: Tba
Inside
Bedrooms: 3
Bathrooms: 2
Kitchens: 1
Rooms: 7
Den/Family Room: No
Air Conditioning: Central Air
Fireplace: No
Laundry Level: Lower
Washrooms: 2
Building
Basement: Finished
Basement 2: W/O
Heat Type: Forced Air
Heat Source: Gas
Exterior: Brick Front
Exterior: Vinyl Siding
Water Supply: Municipal
Special Designation: Unknown
Parking
Driveway: Private
Garage Spaces: 1
Garage Type: Built-In
Covered Parking Spaces: 2
Total Parking Spaces: 3
Fees
Tax Year: 2017
Tax Legal Description: Plan 7M47 Pt Blk 51 Rp 7R6088 Parts 19 And 20
Taxes: $4,103
Highlights
Feature: Clear View
Feature: Fenced Yard
Feature: Park
Land
Cross Street: Hassen/Parkinson/Pre
Municipality District: Orangeville
Fronting On: South
Pool: None
Sewer: Sewers
Lot Depth: 108.27 Feet
Lot Frontage: 22.97 Feet
Lot Irregularities: Subject To An Easemen
Rooms
Room details for 96 Preston Drive, Orangeville
| Type | Dimensions | Description |
|---|---|---|
| Foyer Main | - | Ceramic Floor |
| Kitchen Main | 3.07 x 5.15 | Modern Kitchen, Open Concept, Ceramic Floor |
| Dining Main | 3.07 x 5.15 | Large Window, Combined W/Kitchen, Ceramic Floor |
| Living Main | 3.35 x 3.96 | W/O To Deck, South View, Laminate |
| Master Upper | 3.47 x 3.96 | His/Hers Closets, South View, Laminate |
| 2nd Br Upper | 4.00 x 2.56 | Closet, Window, Laminate |
| 3rd Br Upper | 3.35 x 2.59 | Closet, Window, Laminate |
| Rec Lower | 4.87 x 3.90 | W/O To Patio, Pot Lights, Laminate |
| XXXXXXXX | XXX XX, XXXX |
XXXX XXX XXXX |
$XXX,XXX |
| XXX XX, XXXX |
XXXXXX XXX XXXX |
$XXX,XXX | |
| XXXXXXXX | XXX XX, XXXX |
XXXXXXX XXX XXXX |
|
| XXX XX, XXXX |
XXXXXX XXX XXXX |
$XXX,XXX |
| XXXXXXXX XXXX | XXX XX, XXXX | $515,000 XXX XXXX |
| XXXXXXXX XXXXXX | XXX XX, XXXX | $524,900 XXX XXXX |
| XXXXXXXX XXXXXXX | XXX XX, XXXX | XXX XXXX |
| XXXXXXXX XXXXXX | XXX XX, XXXX | $529,900 XXX XXXX |

Spencer Avenue Elementary School
Elementary: PublicCredit Meadows Elementary School
Elementary: PublicSt Benedict Elementary School
Elementary: CatholicSt Andrew School
Elementary: CatholicMontgomery Village Public School
Elementary: PublicPrincess Elizabeth Public School
Elementary: PublicDufferin Centre for Continuing Education
Secondary: PublicErin District High School
Secondary: PublicRobert F Hall Catholic Secondary School
Secondary: CatholicCentre Dufferin District High School
Secondary: PublicWestside Secondary School
Secondary: PublicOrangeville District Secondary School
Secondary: Public- 3 bath
- 3 bed
308 Elderberry Street, Orangeville, Ontario • L9W 4Z6 • Orangeville



