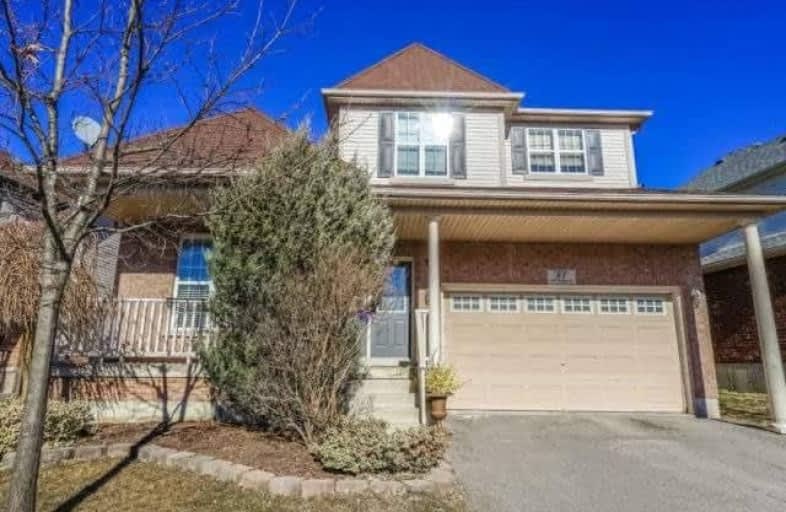
St Peter Separate School
Elementary: Catholic
2.27 km
Princess Margaret Public School
Elementary: Public
1.20 km
Parkinson Centennial School
Elementary: Public
2.45 km
Mono-Amaranth Public School
Elementary: Public
3.35 km
Island Lake Public School
Elementary: Public
0.21 km
Princess Elizabeth Public School
Elementary: Public
2.20 km
Dufferin Centre for Continuing Education
Secondary: Public
2.33 km
Erin District High School
Secondary: Public
15.93 km
Robert F Hall Catholic Secondary School
Secondary: Catholic
18.15 km
Centre Dufferin District High School
Secondary: Public
20.61 km
Westside Secondary School
Secondary: Public
4.01 km
Orangeville District Secondary School
Secondary: Public
1.89 km






