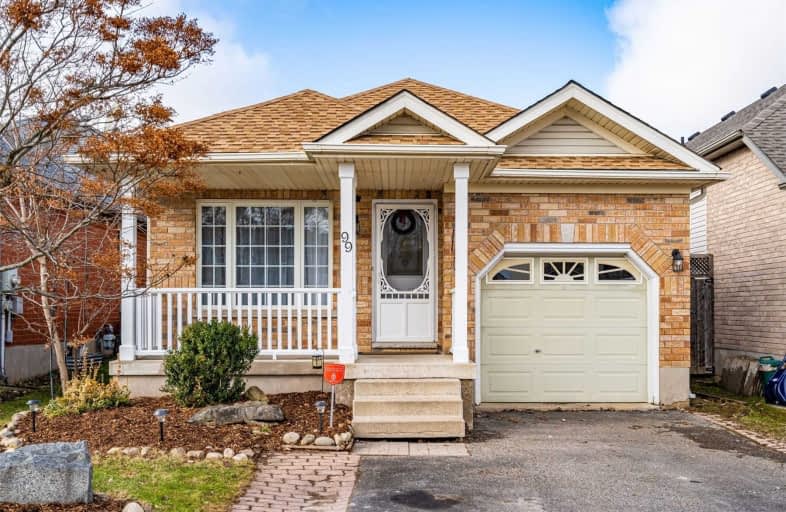Sold on Dec 06, 2019
Note: Property is not currently for sale or for rent.

-
Type: Detached
-
Style: Backsplit 4
-
Size: 1100 sqft
-
Lot Size: 31.99 x 114.83 Feet
-
Age: 16-30 years
-
Taxes: $4,820 per year
-
Days on Site: 12 Days
-
Added: Dec 06, 2019 (1 week on market)
-
Updated:
-
Last Checked: 3 months ago
-
MLS®#: W4644871
-
Listed By: Non-treb board office, brokerage
This Beautiful 4 Level Back Split Is Located Closed To Orangeville Bypass, 30 Minutes To Gta With Great Location To Schools, Shopping And Recreation Centre All Within Walking Distance. This Well Cared Freshly Painted Home With New Carpet Upstairs And On The Stairs Has Open Concept Main Floor Living, Dining And Kitchen With Walkout To Side Porch Leading To Rear Yard And Interior Garage Entrance From Front Hall. This Is A Must-See!
Extras
Interboard Listing: The Lakelands Association Of Realtors**Go Down A Level To Your Bright & Spacious Rec Room Or Up A Level To 3 Generous Sized Bedrms. Also Presents A Lower Level Large Bdrm Or Play Area. Hrc Unit Just Replaced
Property Details
Facts for 99 Glengarry Road, Orangeville
Status
Days on Market: 12
Last Status: Sold
Sold Date: Dec 06, 2019
Closed Date: Dec 16, 2019
Expiry Date: Feb 28, 2020
Sold Price: $580,000
Unavailable Date: Dec 06, 2019
Input Date: Nov 29, 2019
Property
Status: Sale
Property Type: Detached
Style: Backsplit 4
Size (sq ft): 1100
Age: 16-30
Area: Orangeville
Community: Orangeville
Availability Date: Negotiable
Inside
Bedrooms: 3
Bedrooms Plus: 1
Bathrooms: 2
Kitchens: 1
Rooms: 3
Den/Family Room: Yes
Air Conditioning: Central Air
Fireplace: No
Laundry Level: Lower
Central Vacuum: Y
Washrooms: 2
Utilities
Electricity: Yes
Gas: Yes
Cable: Yes
Telephone: Yes
Building
Basement: Finished
Basement 2: Part Fin
Heat Type: Forced Air
Heat Source: Gas
Exterior: Brick
Exterior: Vinyl Siding
Elevator: N
UFFI: No
Water Supply: Municipal
Special Designation: Unknown
Parking
Driveway: Front Yard
Garage Spaces: 1
Garage Type: Built-In
Covered Parking Spaces: 2
Total Parking Spaces: 3
Fees
Tax Year: 2019
Tax Legal Description: Lot 168, Plan 7M-11 Orangeville.S/T Ease In Favour
Taxes: $4,820
Highlights
Feature: Fenced Yard
Feature: Hospital
Feature: Level
Feature: Place Of Worship
Feature: Public Transit
Feature: School Bus Route
Land
Cross Street: Glengarry Rd/Abbey R
Municipality District: Orangeville
Fronting On: South
Pool: None
Sewer: Sewers
Lot Depth: 114.83 Feet
Lot Frontage: 31.99 Feet
Acres: < .50
Zoning: Res
Waterfront: None
Additional Media
- Virtual Tour: https://tours.jthometours.ca/99-glengarry-rd-orangeville-26530/unbranded
Rooms
Room details for 99 Glengarry Road, Orangeville
| Type | Dimensions | Description |
|---|---|---|
| Living Main | 3.96 x 4.06 | |
| Kitchen Main | 3.65 x 3.50 | |
| Dining Main | 3.35 x 2.89 | |
| Master Upper | 4.77 x 3.65 | W/I Closet |
| Br Upper | 2.61 x 2.97 | |
| Br Upper | 3.09 x 2.54 | |
| Bathroom Upper | 2.13 x 1.52 | 4 Pc Bath |
| Rec In Betwn | 6.29 x 6.93 | |
| Bathroom In Betwn | 1.95 x 2.33 | 3 Pc Bath |
| Br Lower | 3.78 x 4.57 | |
| Laundry Lower | 3.22 x 2.74 | |
| Utility Lower | 2.26 x 2.54 |
| XXXXXXXX | XXX XX, XXXX |
XXXX XXX XXXX |
$XXX,XXX |
| XXX XX, XXXX |
XXXXXX XXX XXXX |
$XXX,XXX |
| XXXXXXXX XXXX | XXX XX, XXXX | $580,000 XXX XXXX |
| XXXXXXXX XXXXXX | XXX XX, XXXX | $569,900 XXX XXXX |

École élémentaire des Quatre-Rivières
Elementary: PublicSpencer Avenue Elementary School
Elementary: PublicParkinson Centennial School
Elementary: PublicCredit Meadows Elementary School
Elementary: PublicSt Andrew School
Elementary: CatholicMontgomery Village Public School
Elementary: PublicDufferin Centre for Continuing Education
Secondary: PublicErin District High School
Secondary: PublicRobert F Hall Catholic Secondary School
Secondary: CatholicCentre Dufferin District High School
Secondary: PublicWestside Secondary School
Secondary: PublicOrangeville District Secondary School
Secondary: Public

