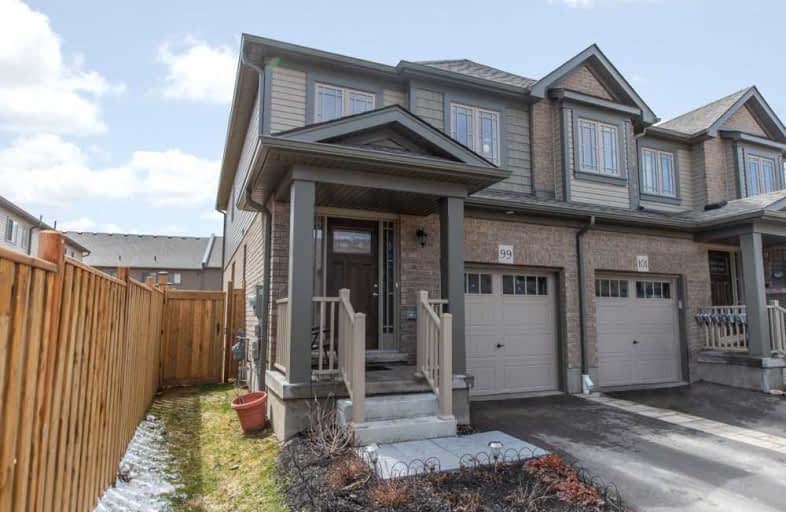Sold on Jun 05, 2019
Note: Property is not currently for sale or for rent.

-
Type: Att/Row/Twnhouse
-
Style: 2-Storey
-
Size: 1100 sqft
-
Lot Size: 23.46 x 0 Feet
-
Age: 0-5 years
-
Days on Site: 34 Days
-
Added: Sep 07, 2019 (1 month on market)
-
Updated:
-
Last Checked: 3 months ago
-
MLS®#: W4435445
-
Listed By: Ipro realty ltd., brokerage
Wonderful 1,190 +347 Sq. Ft 3 Bedroom End Unit Townhouse W/Semi-Detached Feel, Built 2017 W/Finished Basement Done By The Builder, 4 Bathrooms, Upgraded Eat-In Kitchen W/High End Ss Appliances And Deep Lot. Master W/Large W/I Closet & 3 Pc Ensuite W/Upgraded Vanity & Shower, A Feature Found In The Other Upper Bathroom. Kitchen W/Upgraded Tall Cabinets W/Soft Close & Pantry & Gas Range. Large 2nd Level Linen Closet, Walk Out To Rear Yard.
Extras
Private Driveway, Owned Water Softener And Much More! 57Cbr Visit This Home's Custom Web Page For A Video Narrated 3D Animated Online Showing, Floor Plans, Pro Photos, And More!
Property Details
Facts for 99 Winterton Court, Orangeville
Status
Days on Market: 34
Last Status: Sold
Sold Date: Jun 05, 2019
Closed Date: Jul 19, 2019
Expiry Date: Apr 13, 2020
Sold Price: $530,000
Unavailable Date: Jun 05, 2019
Input Date: May 02, 2019
Property
Status: Sale
Property Type: Att/Row/Twnhouse
Style: 2-Storey
Size (sq ft): 1100
Age: 0-5
Area: Orangeville
Community: Orangeville
Availability Date: 60-90 Days Tbd
Inside
Bedrooms: 3
Bathrooms: 4
Kitchens: 1
Rooms: 8
Den/Family Room: No
Air Conditioning: None
Fireplace: No
Laundry Level: Lower
Washrooms: 4
Building
Basement: Finished
Basement 2: Full
Heat Type: Forced Air
Heat Source: Gas
Exterior: Brick
Exterior: Vinyl Siding
Water Supply: Municipal
Special Designation: Unknown
Parking
Driveway: Private
Garage Spaces: 1
Garage Type: Attached
Covered Parking Spaces: 1
Total Parking Spaces: 2
Fees
Tax Year: 2018
Tax Legal Description: Plan 7M71 Pt Blk 10 Rp7R6458 Part 65
Highlights
Feature: Library
Feature: Park
Feature: Public Transit
Feature: Rec Centre
Feature: School
Land
Cross Street: Riddell/Spencer
Municipality District: Orangeville
Fronting On: West
Pool: None
Sewer: Sewers
Lot Frontage: 23.46 Feet
Rooms
Room details for 99 Winterton Court, Orangeville
| Type | Dimensions | Description |
|---|---|---|
| Kitchen Main | 3.17 x 5.03 | Eat-In Kitchen, Centre Island, Breakfast Bar |
| Family Main | 3.95 x 3.96 | W/O To Yard, Broadloom |
| Master Upper | 3.95 x 4.02 | 3 Pc Ensuite, W/I Closet, Broadloom |
| 2nd Br Upper | 2.50 x 4.80 | Broadloom, Closet |
| 3rd Br Upper | 2.58 x 3.39 | Broadloom, Closet |
| Rec Bsmt | 3.84 x 5.31 | Broadloom, 3 Pc Bath |
| XXXXXXXX | XXX XX, XXXX |
XXXXXXX XXX XXXX |
|
| XXX XX, XXXX |
XXXXXX XXX XXXX |
$XXX,XXX | |
| XXXXXXXX | XXX XX, XXXX |
XXXX XXX XXXX |
$XXX,XXX |
| XXX XX, XXXX |
XXXXXX XXX XXXX |
$XXX,XXX | |
| XXXXXXXX | XXX XX, XXXX |
XXXXXXX XXX XXXX |
|
| XXX XX, XXXX |
XXXXXX XXX XXXX |
$XXX,XXX | |
| XXXXXXXX | XXX XX, XXXX |
XXXXXXX XXX XXXX |
|
| XXX XX, XXXX |
XXXXXX XXX XXXX |
$X,XXX |
| XXXXXXXX XXXXXXX | XXX XX, XXXX | XXX XXXX |
| XXXXXXXX XXXXXX | XXX XX, XXXX | $529,900 XXX XXXX |
| XXXXXXXX XXXX | XXX XX, XXXX | $530,000 XXX XXXX |
| XXXXXXXX XXXXXX | XXX XX, XXXX | $534,900 XXX XXXX |
| XXXXXXXX XXXXXXX | XXX XX, XXXX | XXX XXXX |
| XXXXXXXX XXXXXX | XXX XX, XXXX | $559,900 XXX XXXX |
| XXXXXXXX XXXXXXX | XXX XX, XXXX | XXX XXXX |
| XXXXXXXX XXXXXX | XXX XX, XXXX | $1,900 XXX XXXX |

École élémentaire des Quatre-Rivières
Elementary: PublicSt Peter Separate School
Elementary: CatholicSpencer Avenue Elementary School
Elementary: PublicParkinson Centennial School
Elementary: PublicSt Andrew School
Elementary: CatholicMontgomery Village Public School
Elementary: PublicDufferin Centre for Continuing Education
Secondary: PublicErin District High School
Secondary: PublicRobert F Hall Catholic Secondary School
Secondary: CatholicCentre Dufferin District High School
Secondary: PublicWestside Secondary School
Secondary: PublicOrangeville District Secondary School
Secondary: Public- 3 bath
- 3 bed
308 Elderberry Street, Orangeville, Ontario • L9W 4Z6 • Orangeville



