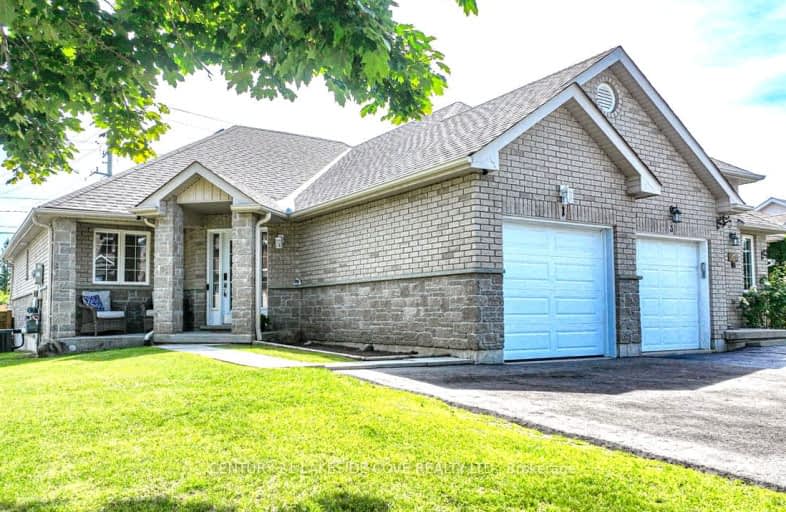Somewhat Walkable
- Some errands can be accomplished on foot.
65
/100
Bikeable
- Some errands can be accomplished on bike.
59
/100

ÉÉC Samuel-de-Champlain
Elementary: Catholic
1.63 km
Monsignor Lee Separate School
Elementary: Catholic
2.74 km
Orchard Park Elementary School
Elementary: Public
2.25 km
Harriett Todd Public School
Elementary: Public
2.08 km
Lions Oval Public School
Elementary: Public
2.43 km
Notre Dame Catholic School
Elementary: Catholic
0.75 km
Orillia Campus
Secondary: Public
2.81 km
St Joseph's Separate School
Secondary: Catholic
28.34 km
Patrick Fogarty Secondary School
Secondary: Catholic
2.68 km
Twin Lakes Secondary School
Secondary: Public
2.34 km
Orillia Secondary School
Secondary: Public
1.66 km
Eastview Secondary School
Secondary: Public
27.87 km
-
West Ridge Park
Orillia ON 0.19km -
Clayt French Park
114 Atlantis Dr, Orillia ON 0.47km -
Odas Park
1.16km
-
TD Canada Trust Branch and ATM
3300 Monarch Dr, Orillia ON L3V 8A2 0.31km -
TD Bank Financial Group
3300 Monarch Dr, Orillia ON L3V 8A2 0.32km -
Localcoin Bitcoin ATM - Westridge Convenience
3300 Monarch Dr, Orillia ON L3V 8A2 0.36km





