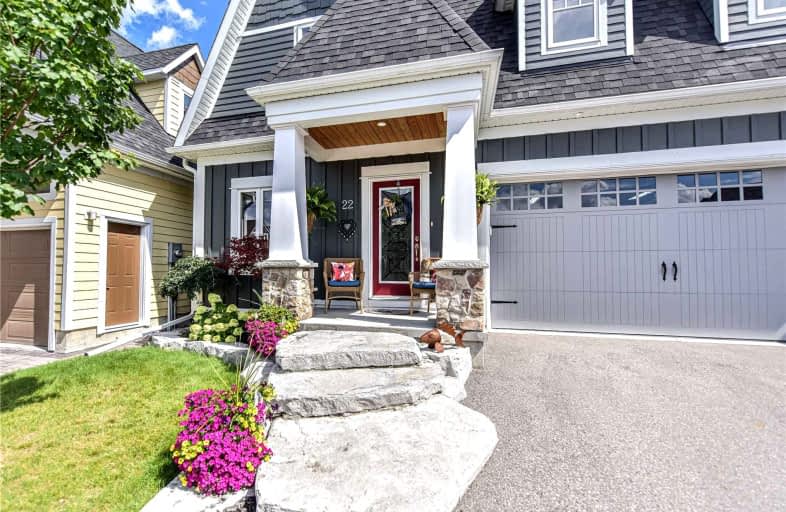
3D Walkthrough

St Bernard's Separate School
Elementary: Catholic
1.46 km
Couchiching Heights Public School
Elementary: Public
4.42 km
Monsignor Lee Separate School
Elementary: Catholic
3.76 km
Harriett Todd Public School
Elementary: Public
4.36 km
Lions Oval Public School
Elementary: Public
3.76 km
Regent Park Public School
Elementary: Public
1.73 km
Orillia Campus
Secondary: Public
3.27 km
Gravenhurst High School
Secondary: Public
34.69 km
Sutton District High School
Secondary: Public
33.67 km
Patrick Fogarty Secondary School
Secondary: Catholic
4.87 km
Twin Lakes Secondary School
Secondary: Public
4.61 km
Orillia Secondary School
Secondary: Public
4.53 km


