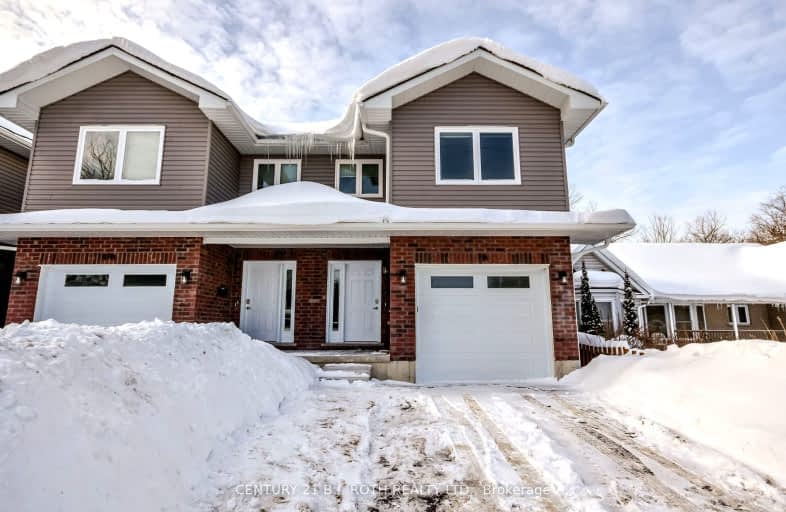Somewhat Walkable
- Some errands can be accomplished on foot.
61
/100
Somewhat Bikeable
- Most errands require a car.
42
/100

ÉÉC Samuel-de-Champlain
Elementary: Catholic
2.05 km
Couchiching Heights Public School
Elementary: Public
3.45 km
Monsignor Lee Separate School
Elementary: Catholic
2.29 km
Orchard Park Elementary School
Elementary: Public
2.48 km
Harriett Todd Public School
Elementary: Public
0.18 km
Lions Oval Public School
Elementary: Public
1.72 km
Orillia Campus
Secondary: Public
1.43 km
Sutton District High School
Secondary: Public
33.26 km
Patrick Fogarty Secondary School
Secondary: Catholic
3.20 km
Twin Lakes Secondary School
Secondary: Public
0.53 km
Orillia Secondary School
Secondary: Public
1.66 km
Eastview Secondary School
Secondary: Public
28.09 km
-
McKinnell Square Park
135 Dunedin St (at Memorial Ave.), Orillia ON 0.59km -
Greenville Park
Orillia ON 0.79km -
Homewood Park
Orillia ON 0.97km
-
CIBC
1 Mississaga St W (West St), Orillia ON L3V 3A5 1.44km -
Banque Nationale du Canada
44 Mississaga St E, Orillia ON L3V 1V5 1.58km -
Meridian Credit Union ATM
73 Mississaga St E, Orillia ON L3V 1V4 1.61km








