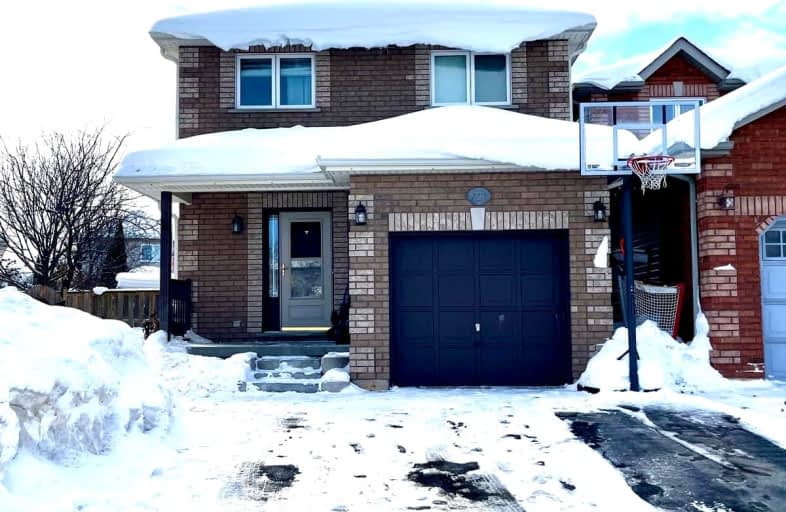Car-Dependent
- Almost all errands require a car.
Bikeable
- Some errands can be accomplished on bike.

ÉÉC Samuel-de-Champlain
Elementary: CatholicMonsignor Lee Separate School
Elementary: CatholicOrchard Park Elementary School
Elementary: PublicHarriett Todd Public School
Elementary: PublicLions Oval Public School
Elementary: PublicNotre Dame Catholic School
Elementary: CatholicOrillia Campus
Secondary: PublicSt Joseph's Separate School
Secondary: CatholicPatrick Fogarty Secondary School
Secondary: CatholicTwin Lakes Secondary School
Secondary: PublicOrillia Secondary School
Secondary: PublicEastview Secondary School
Secondary: Public-
State & Main Kitchen & Bar
3281 Monarch Drive, Orillia, ON L3V 7W7 0.73km -
St Louis Bar And Grill
685 University Avenue, Orillia, ON L3V 8K8 0.85km -
McCabes Eatery & Lounge
201 Woodside Drive, Orillia, ON L3V 6T4 1.27km
-
McDonald's
2 - 8023 Highway 12, Orillia, ON L3V 0E7 0.79km -
Mark IV Brothers
187 Nottawasaga Street, Orillia, ON L3V 3K2 2.17km -
George's Country Style Restaurant
119 Colborne Street W, Orillia, ON L3V 2Y8 2.56km
-
Food Basics Pharmacy
975 West Ridge Boulevard, Orillia, ON L3V 8A3 0.2km -
Zehrs
289 Coldwater Road, Orillia, ON L3V 6J3 1.48km -
Shoppers Drug Mart
55 Front Street, Orillia, ON L3V 4R0 3.24km
-
Mucho Burrito Fresh Mexican Grill
3220 Monarch Dr, Unit 1, Orillia, ON L3V 8A2 0.56km -
Firehouse Subs Orillia
3220 Monarch Dr, Unit 2, Orillia, ON L3V 8A2 0.57km -
Montana's
3250 Monarch Drive, Ste D, Orillia, ON L3V 8A2 0.63km
-
Orillia Square Mall
1029 Brodie Drive, Severn, ON L3V 6H4 3.39km -
The Home Depot
3225 Monarch Drive, Orillia, ON L3V 7Z4 0.41km -
Costco Wholesale
625 University Avenue, Orillia, ON L3V 0Y7 0.81km
-
Food Basics
975 Westridge Boulevard, Orillia, ON L3V 8A3 0.7km -
Country Produce
301 Westmount Drive N, Orillia, ON L3V 6Y4 1.31km -
Zehrs
289 Coldwater Road, Orillia, ON L3V 6J3 1.48km
-
Coulsons General Store & Farm Supply
RR 2, Oro Station, ON L0L 2E0 15.16km -
LCBO
534 Bayfield Street, Barrie, ON L4M 5A2 29.45km -
Dial a Bottle
Barrie, ON L4N 9A9 34.88km
-
Canadian Tire Gas+
135 West Street S, Orillia, ON L3V 5G7 3.06km -
Master Lube Rust Check
91 Laclie Street, Orillia, ON L3V 4M9 3.27km -
Sunshine Superwash
184 Front Street S, Orillia, ON L3V 4K1 3.63km
-
Galaxy Cinemas Orillia
865 W Ridge Boulevard, Orillia, ON L3V 8B3 0.29km -
Sunset Drive-In
134 4 Line S, Shanty Bay, ON L0L 2L0 19.36km -
Cineplex - North Barrie
507 Cundles Road E, Barrie, ON L4M 0G9 27.73km
-
Orillia Public Library
36 Mississaga Street W, Orillia, ON L3V 3A6 2.8km -
Barrie Public Library - Painswick Branch
48 Dean Avenue, Barrie, ON L4N 0C2 31.78km -
Innisfil Public Library
967 Innisfil Beach Road, Innisfil, ON L9S 1V3 33.14km
-
Soldiers' Memorial Hospital
170 Colborne Street W, Orillia, ON L3V 2Z3 2.46km -
Soldier's Memorial Hospital
170 Colborne Street W, Orillia, ON L3V 2Z3 2.46km -
Vitalaire Healthcare
190 Memorial Avenue, Orillia, ON L3V 5X6 2.6km
-
Clayt French Park
114 Atlantis Dr, Orillia ON 0.49km -
West Ridge Park
Orillia ON 0.53km -
Odas Park
1.35km
-
Scotiabank
865 W Ridge Blvd, Orillia ON L3V 8B3 0.3km -
RBC Royal Bank
3205 Monarch Dr (at West Ridge Blvd), Orillia ON L3V 7Z4 0.43km -
Scotiabank
33 Monarch Dr, Orillia ON 0.43km














