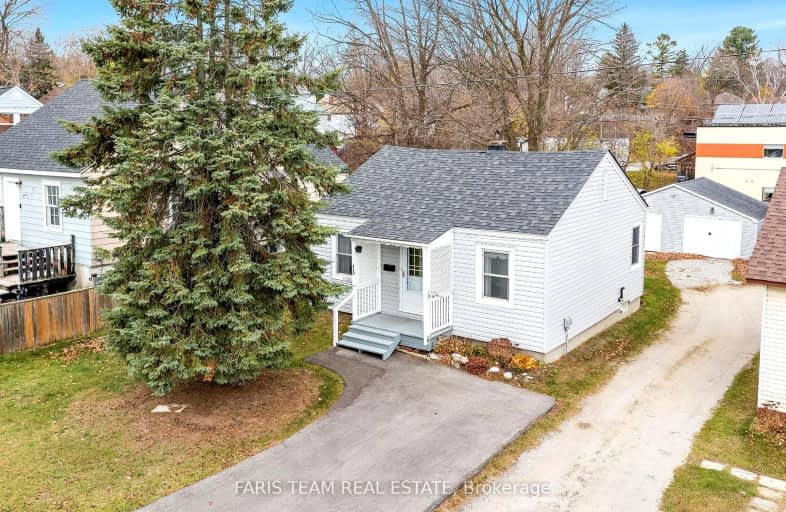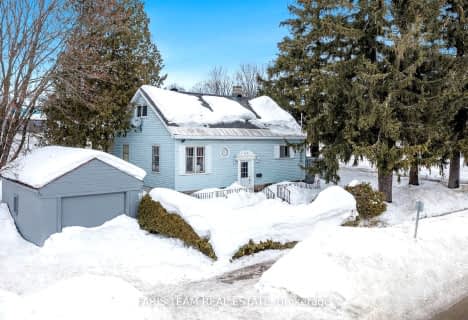
Video Tour
Very Walkable
- Most errands can be accomplished on foot.
72
/100
Somewhat Bikeable
- Most errands require a car.
46
/100

ÉÉC Samuel-de-Champlain
Elementary: Catholic
1.84 km
Couchiching Heights Public School
Elementary: Public
3.12 km
Monsignor Lee Separate School
Elementary: Catholic
1.94 km
Orchard Park Elementary School
Elementary: Public
2.20 km
Harriett Todd Public School
Elementary: Public
0.43 km
Lions Oval Public School
Elementary: Public
1.37 km
Orillia Campus
Secondary: Public
1.04 km
Sutton District High School
Secondary: Public
33.52 km
Patrick Fogarty Secondary School
Secondary: Catholic
2.92 km
Twin Lakes Secondary School
Secondary: Public
0.91 km
Orillia Secondary School
Secondary: Public
1.45 km
Eastview Secondary School
Secondary: Public
28.48 km
-
McKinnell Square Park
135 Dunedin St (at Memorial Ave.), Orillia ON 0.2km -
Greenville Park
Orillia ON 1.04km -
Homewood Park
Orillia ON 1.11km
-
TD Bank Financial Group
200 Memorial Ave, Orillia ON L3V 5X6 0.41km -
TD Canada Trust ATM
39 Peter St N, Orillia ON L3V 4Y8 1.28km -
TD Bank Financial Group
39 Peter St N, Orillia ON L3V 4Y8 1.28km













