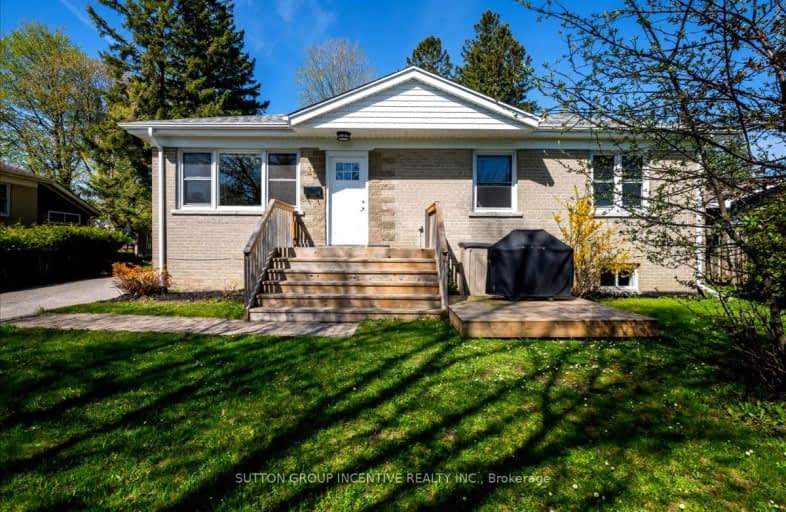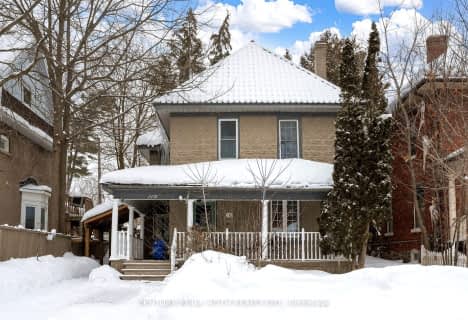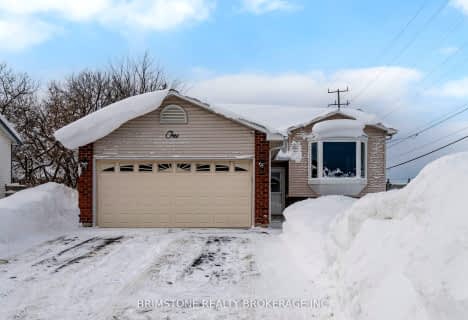Car-Dependent
- Almost all errands require a car.
22
/100
Somewhat Bikeable
- Most errands require a car.
31
/100

ÉÉC Samuel-de-Champlain
Elementary: Catholic
2.10 km
Monsignor Lee Separate School
Elementary: Catholic
2.87 km
Orchard Park Elementary School
Elementary: Public
2.72 km
Harriett Todd Public School
Elementary: Public
1.10 km
Lions Oval Public School
Elementary: Public
2.36 km
Notre Dame Catholic School
Elementary: Catholic
2.01 km
Orillia Campus
Secondary: Public
2.39 km
St Joseph's Separate School
Secondary: Catholic
27.89 km
Patrick Fogarty Secondary School
Secondary: Catholic
3.36 km
Twin Lakes Secondary School
Secondary: Public
1.09 km
Orillia Secondary School
Secondary: Public
1.86 km
Eastview Secondary School
Secondary: Public
27.33 km
-
Homewood Park
Orillia ON 0.59km -
West Ridge Park
Orillia ON 1.34km -
Clayt French Park
114 Atlantis Dr, Orillia ON 1.6km
-
President's Choice Financial ATM
289 Coldwater Rd, Orillia ON L3V 3M1 1.32km -
BMO Bank of Montreal
285 Coldwater Rd, Orillia ON L3V 3M1 1.44km -
Scotiabank
3305 Monarch Dr, Orillia ON L3V 7Z4 1.46km













