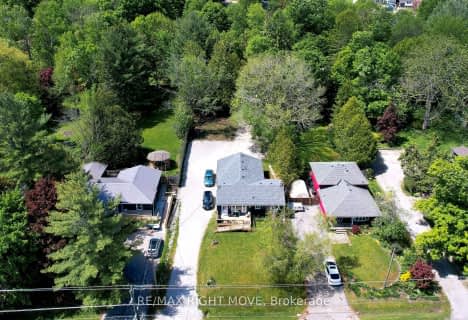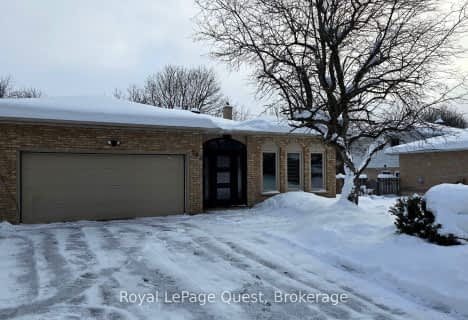
ÉÉC Samuel-de-Champlain
Elementary: Catholic
3.02 km
St Bernard's Separate School
Elementary: Catholic
4.44 km
Couchiching Heights Public School
Elementary: Public
1.28 km
Monsignor Lee Separate School
Elementary: Catholic
2.40 km
Orchard Park Elementary School
Elementary: Public
2.38 km
Lions Oval Public School
Elementary: Public
2.97 km
Orillia Campus
Secondary: Public
3.45 km
Gravenhurst High School
Secondary: Public
31.13 km
Patrick Fogarty Secondary School
Secondary: Catholic
1.83 km
Twin Lakes Secondary School
Secondary: Public
5.19 km
Orillia Secondary School
Secondary: Public
3.24 km
Eastview Secondary School
Secondary: Public
32.35 km







