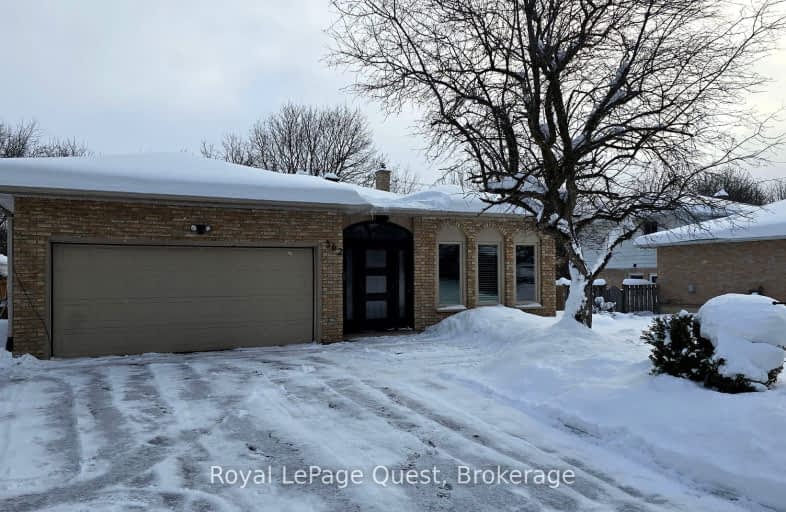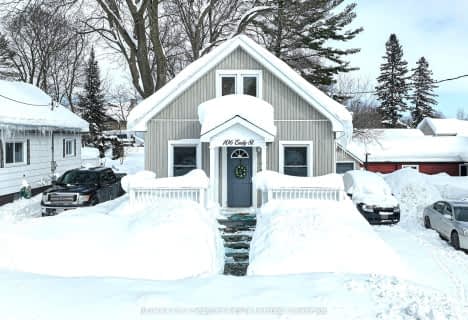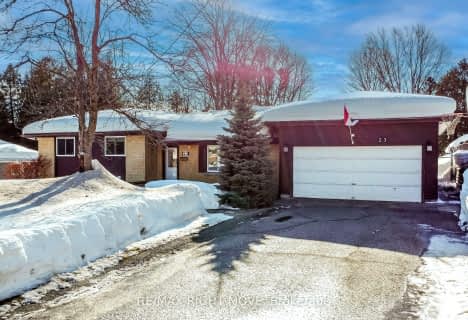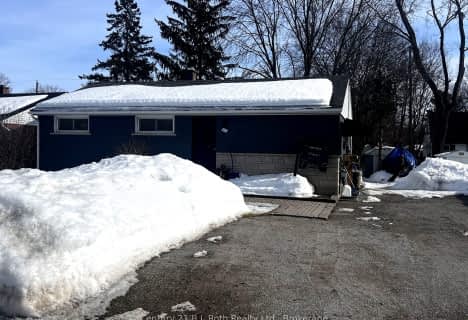
Car-Dependent
- Most errands require a car.
Bikeable
- Some errands can be accomplished on bike.

ÉÉC Samuel-de-Champlain
Elementary: CatholicCouchiching Heights Public School
Elementary: PublicMonsignor Lee Separate School
Elementary: CatholicOrchard Park Elementary School
Elementary: PublicHarriett Todd Public School
Elementary: PublicLions Oval Public School
Elementary: PublicOrillia Campus
Secondary: PublicGravenhurst High School
Secondary: PublicSutton District High School
Secondary: PublicPatrick Fogarty Secondary School
Secondary: CatholicTwin Lakes Secondary School
Secondary: PublicOrillia Secondary School
Secondary: Public-
Couchiching Beach Park
Terry Fox Cir, Orillia ON 0.89km -
Centennial Park
Orillia ON 1.35km -
Veterans Memorial Park
Orillia ON 1.57km
-
CIBC
394 Laclie St, Orillia ON L3V 4P5 0.42km -
BMO Bank of Montreal
70 Front St N, Orillia ON L3V 4R8 1.33km -
CIBC
425 W St N, Orillia ON L3V 7R2 1.37km




















