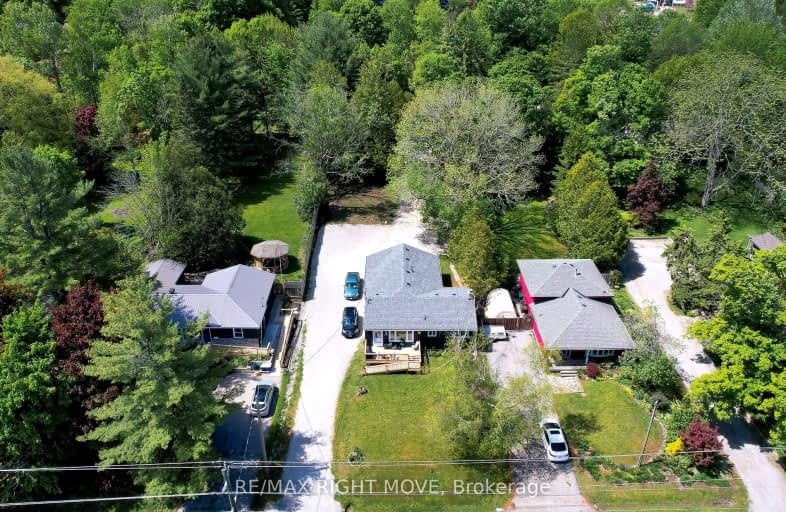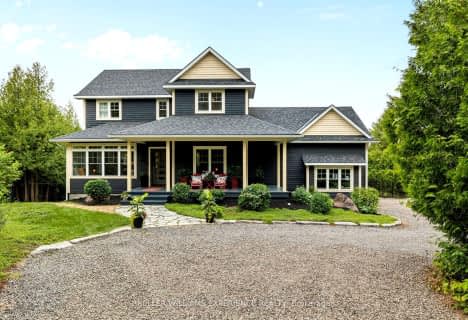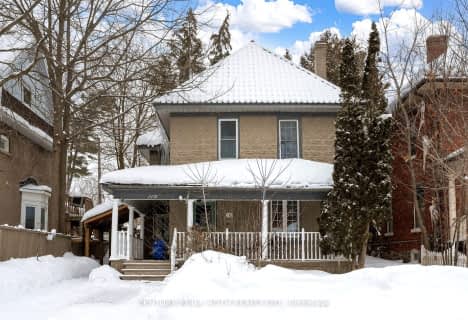Car-Dependent
- Almost all errands require a car.
Bikeable
- Some errands can be accomplished on bike.

ÉÉC Samuel-de-Champlain
Elementary: CatholicCouchiching Heights Public School
Elementary: PublicMonsignor Lee Separate School
Elementary: CatholicOrchard Park Elementary School
Elementary: PublicHarriett Todd Public School
Elementary: PublicLions Oval Public School
Elementary: PublicOrillia Campus
Secondary: PublicGravenhurst High School
Secondary: PublicPatrick Fogarty Secondary School
Secondary: CatholicTwin Lakes Secondary School
Secondary: PublicOrillia Secondary School
Secondary: PublicEastview Secondary School
Secondary: Public-
Island Princess Tikki Barge
50 Centennial Drive, Orillia, ON L3V 4M8 2.49km -
Studabakers Beach Side Bar & Grill
211 Mississauga Street E, Orillia, ON L3V 1W2 2.57km -
The Brownstone Cafe
178 Mississauga Road East, Orillia, ON 2.57km
-
Tim Hortons
420 W Street N, Orillia, ON L3V 5E8 1.48km -
Bakes By The Lake
178 Mississaga Street E, Orillia, ON L3V 1V9 2.59km -
The Lone Wolf
10 Matchedash St S, Orillia, ON L3V 4W3 2.64km
-
Shoppers Drug Mart
55 Front Street, Orillia, ON L3V 4R0 2.43km -
Zehrs
289 Coldwater Road, Orillia, ON L3V 6J3 3.09km -
Food Basics Pharmacy
975 West Ridge Boulevard, Orillia, ON L3V 8A3 4.25km
-
Friend's Diner
400 Laclie Street, Orillia, ON L3V 4P2 1.07km -
Hasty Tasty Diner
380 Laclie Street, Orillia, ON L3V 4P3 1.19km -
Sunday STN
380 Laclie Street, Orillia, ON L3V 4P3 1.23km
-
Orillia Square Mall
1029 Brodie Drive, Severn, ON L3V 6H4 1.21km -
Dollar Tree
4435 Burnside Line, Orillia, ON L3V 7X8 1.38km -
Canadian Tire
1029 Brodie Drive, Orillia, ON L3V 0V2 1.35km
-
Jason's No Frills
1029 Brodie Drive, Orillia, ON L3V 6H4 1.05km -
Metro
70 Front Street N, Orillia, ON L3V 4R8 2.41km -
Country Produce
301 Westmount Drive N, Orillia, ON L3V 6Y4 3.04km
-
Coulsons General Store & Farm Supply
RR 2, Oro Station, ON L0L 2E0 19.04km -
LCBO
534 Bayfield Street, Barrie, ON L4M 5A2 33.64km -
Dial a Bottle
Barrie, ON L4N 9A9 39.02km
-
Master Lube Rust Check
91 Laclie Street, Orillia, ON L3V 4M9 2.25km -
Sunshine Superwash
184 Front Street S, Orillia, ON L3V 4K1 3.18km -
Canadian Tire Gas+
135 West Street S, Orillia, ON L3V 5G7 3.15km
-
Galaxy Cinemas Orillia
865 W Ridge Boulevard, Orillia, ON L3V 8B3 3.93km -
Sunset Drive-In
134 4 Line S, Shanty Bay, ON L0L 2L0 23.49km -
Cineplex - North Barrie
507 Cundles Road E, Barrie, ON L4M 0G9 31.92km
-
Orillia Public Library
36 Mississaga Street W, Orillia, ON L3V 3A6 2.81km -
Barrie Public Library - Painswick Branch
48 Dean Avenue, Barrie, ON L4N 0C2 35.88km -
Honey Harbour Public Library
2587 Honey Harbour Road, Muskoka District Municipality, ON P0C 40.95km
-
Soldiers' Memorial Hospital
170 Colborne Street W, Orillia, ON L3V 2Z3 3.19km -
Soldier's Memorial Hospital
170 Colborne Street W, Orillia, ON L3V 2Z3 3.19km -
Vitalaire Healthcare
190 Memorial Avenue, Orillia, ON L3V 5X6 3.89km
-
Couchiching Beach Park
Terry Fox Cir, Orillia ON 1.93km -
Centennial Park
Orillia ON 2.39km -
Veterans Memorial Park
Orillia ON 2.62km
-
CIBC
394 Laclie St, Orillia ON L3V 4P5 1.03km -
RBC Royal Bank
40 Peter St S, Orillia ON L3V 5A9 2.79km -
CIBC
425 W St N, Orillia ON L3V 7R2 1.57km

















