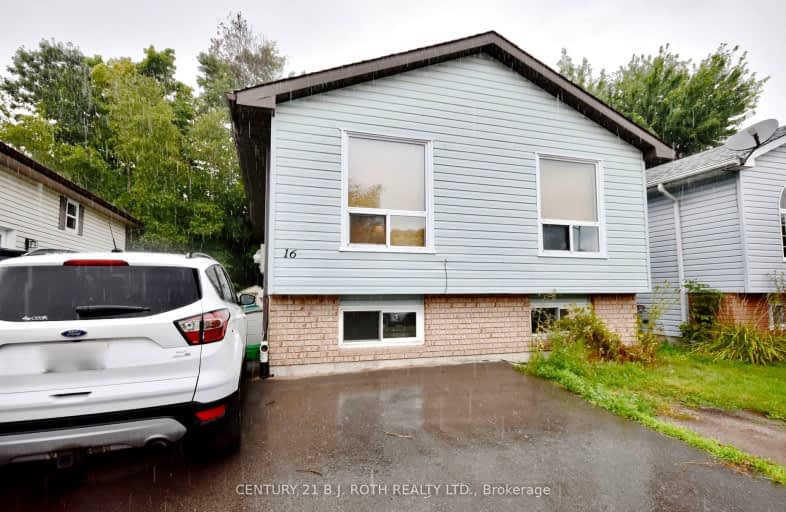Somewhat Walkable
- Some errands can be accomplished on foot.
63
/100
Bikeable
- Some errands can be accomplished on bike.
50
/100

ÉÉC Samuel-de-Champlain
Elementary: Catholic
1.26 km
Monsignor Lee Separate School
Elementary: Catholic
1.87 km
Orchard Park Elementary School
Elementary: Public
1.81 km
Harriett Todd Public School
Elementary: Public
0.72 km
Lions Oval Public School
Elementary: Public
1.36 km
Notre Dame Catholic School
Elementary: Catholic
2.23 km
Orillia Campus
Secondary: Public
1.46 km
Sutton District High School
Secondary: Public
34.07 km
Patrick Fogarty Secondary School
Secondary: Catholic
2.49 km
Twin Lakes Secondary School
Secondary: Public
1.21 km
Orillia Secondary School
Secondary: Public
0.93 km
Eastview Secondary School
Secondary: Public
28.33 km
-
Homewood Park
Orillia ON 0.43km -
Greenville Park
Orillia ON 0.64km -
McKinnell Square Park
135 Dunedin St (at Memorial Ave.), Orillia ON 0.94km
-
BMO Bank of Montreal
285 Coldwater Rd, Orillia ON L3V 3M1 0.59km -
Scotiabank
3305 Monarch Dr, Orillia ON L3V 7Z4 1.28km -
TD Bank Financial Group
200 Memorial Ave, Orillia ON L3V 5X6 1.28km














