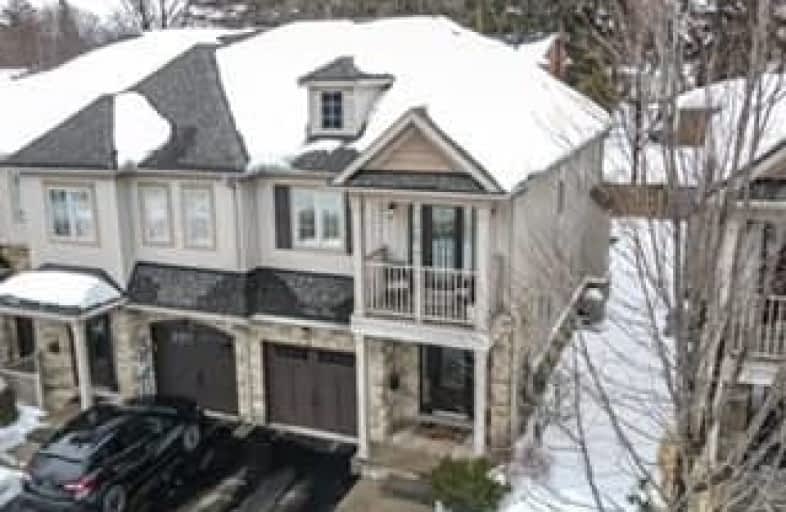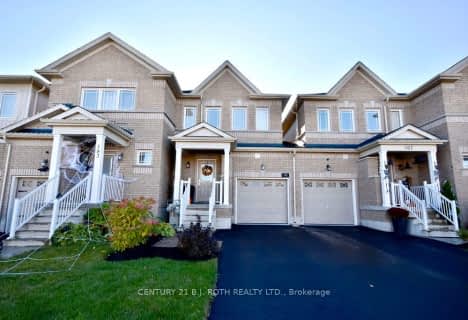Very Walkable
- Most errands can be accomplished on foot.
75
/100
Somewhat Bikeable
- Most errands require a car.
48
/100

ÉÉC Samuel-de-Champlain
Elementary: Catholic
0.77 km
Couchiching Heights Public School
Elementary: Public
2.18 km
Monsignor Lee Separate School
Elementary: Catholic
1.14 km
Orchard Park Elementary School
Elementary: Public
1.16 km
Harriett Todd Public School
Elementary: Public
1.21 km
Lions Oval Public School
Elementary: Public
0.66 km
Orillia Campus
Secondary: Public
1.01 km
Gravenhurst High School
Secondary: Public
34.47 km
Patrick Fogarty Secondary School
Secondary: Catholic
1.87 km
Twin Lakes Secondary School
Secondary: Public
1.79 km
Orillia Secondary School
Secondary: Public
0.38 km
Eastview Secondary School
Secondary: Public
29.06 km
-
McKinnell Square Park
135 Dunedin St (at Memorial Ave.), Orillia ON 0.99km -
Homewood Park
Orillia ON 1.14km -
Centennial Park
Orillia ON 1.5km
-
BMO Bank of Montreal
285 Coldwater Rd, Orillia ON L3V 3M1 0.5km -
CIBC
1 Mississaga St W (West St), Orillia ON L3V 3A5 0.95km -
Meridian Credit Union ATM
73 Mississaga St E, Orillia ON L3V 1V4 1.09km








