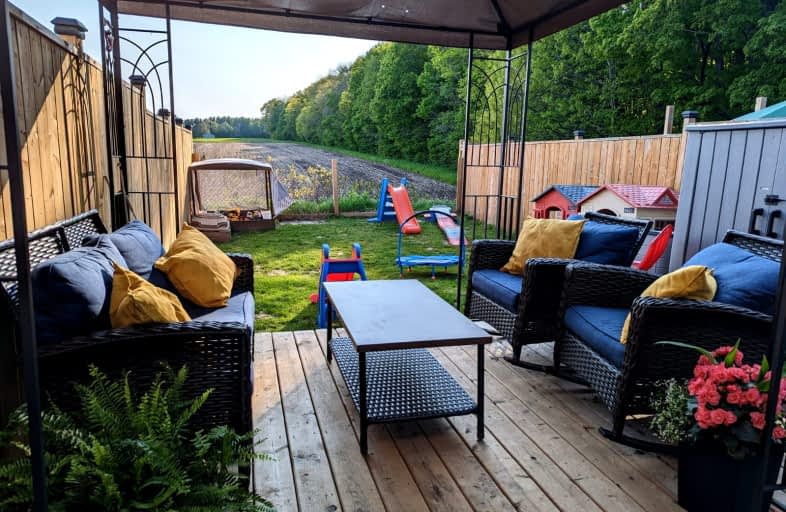
Video Tour
Car-Dependent
- Almost all errands require a car.
0
/100

ÉÉC Samuel-de-Champlain
Elementary: Catholic
2.83 km
Monsignor Lee Separate School
Elementary: Catholic
3.76 km
Orchard Park Elementary School
Elementary: Public
3.47 km
Harriett Todd Public School
Elementary: Public
2.09 km
Lions Oval Public School
Elementary: Public
3.29 km
Notre Dame Catholic School
Elementary: Catholic
1.80 km
Orillia Campus
Secondary: Public
3.39 km
St Joseph's Separate School
Secondary: Catholic
27.03 km
Patrick Fogarty Secondary School
Secondary: Catholic
4.03 km
Twin Lakes Secondary School
Secondary: Public
1.95 km
Orillia Secondary School
Secondary: Public
2.68 km
Eastview Secondary School
Secondary: Public
26.52 km
-
Homewood Park
Orillia ON 1.53km -
Clayt French Park
114 Atlantis Dr, Orillia ON 1.41km -
West Ridge Park
Orillia ON 1.6km
-
RBC Royal Bank
3205 Monarch Dr (at West Ridge Blvd), Orillia ON L3V 7Z4 1.51km -
TD Bank Financial Group
3300 Monarch Dr, Orillia ON L3V 8A2 1.76km -
TD Canada Trust Branch and ATM
3300 Monarch Dr, Orillia ON L3V 8A2 1.75km







