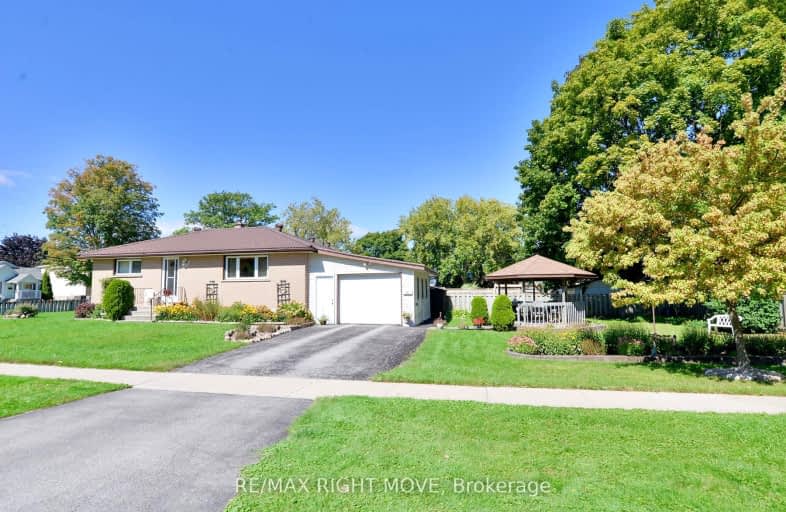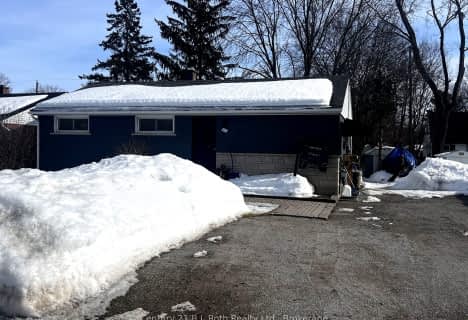Somewhat Walkable
- Some errands can be accomplished on foot.
66
/100
Very Bikeable
- Most errands can be accomplished on bike.
75
/100

St Bernard's Separate School
Elementary: Catholic
0.22 km
Couchiching Heights Public School
Elementary: Public
3.62 km
Monsignor Lee Separate School
Elementary: Catholic
2.72 km
Harriett Todd Public School
Elementary: Public
3.05 km
Lions Oval Public School
Elementary: Public
2.60 km
Regent Park Public School
Elementary: Public
0.57 km
Orillia Campus
Secondary: Public
2.03 km
Gravenhurst High School
Secondary: Public
34.94 km
Sutton District High School
Secondary: Public
33.52 km
Patrick Fogarty Secondary School
Secondary: Catholic
3.93 km
Twin Lakes Secondary School
Secondary: Public
3.31 km
Orillia Secondary School
Secondary: Public
3.32 km
-
Lankinwood Park
Orillia ON 0.58km -
Tudhope Beach Park
atherley road, Orillia ON 0.7km -
Veterans Memorial Park
Orillia ON 1.61km
-
Scotiabank
33 Monarch Dr, Orillia ON 1.93km -
BMO Bank of Montreal
70 Front St N, Orillia ON L3V 4R8 1.96km -
Scotiabank
56 Mississaga St E, Orillia ON L3V 1V5 2.02km














