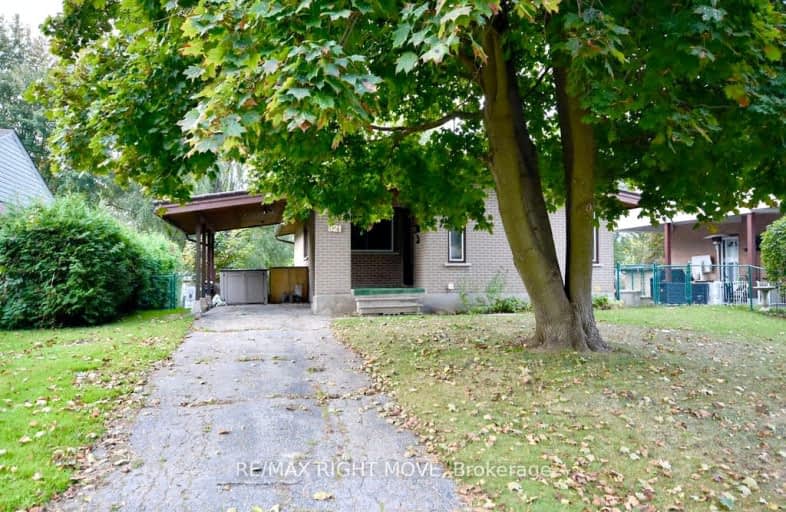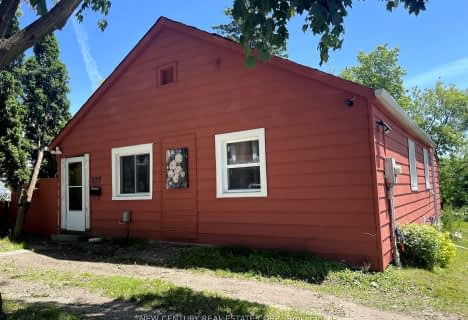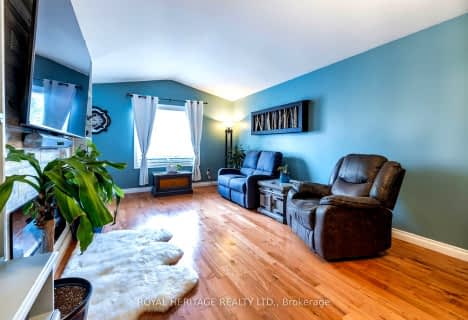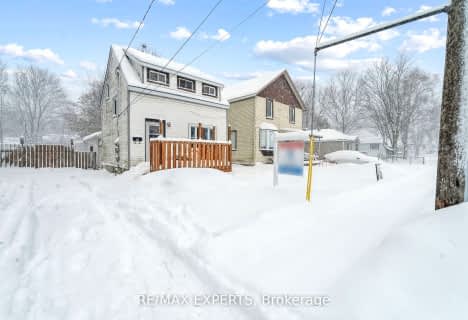Somewhat Walkable
- Some errands can be accomplished on foot.
59
/100
Bikeable
- Some errands can be accomplished on bike.
62
/100

St Bernard's Separate School
Elementary: Catholic
0.35 km
Couchiching Heights Public School
Elementary: Public
3.85 km
Monsignor Lee Separate School
Elementary: Catholic
2.97 km
Harriett Todd Public School
Elementary: Public
3.27 km
Lions Oval Public School
Elementary: Public
2.85 km
Regent Park Public School
Elementary: Public
0.65 km
Orillia Campus
Secondary: Public
2.28 km
Gravenhurst High School
Secondary: Public
35.04 km
Sutton District High School
Secondary: Public
33.40 km
Patrick Fogarty Secondary School
Secondary: Catholic
4.18 km
Twin Lakes Secondary School
Secondary: Public
3.50 km
Orillia Secondary School
Secondary: Public
3.58 km
-
Lankinwood Park
Orillia ON 0.57km -
Tudhope Beach Park
atherley road, Orillia ON 0.63km -
Orillia Skate Park
Orillia ON 1.73km
-
RBC Royal Bank
40 Peter St S, Orillia ON L3V 5A9 2.13km -
BMO Bank of Montreal
70 Front St N, Orillia ON L3V 4R8 2.22km -
Meridian Credit Union ATM
73 Mississaga St E, Orillia ON L3V 1V4 2.23km











