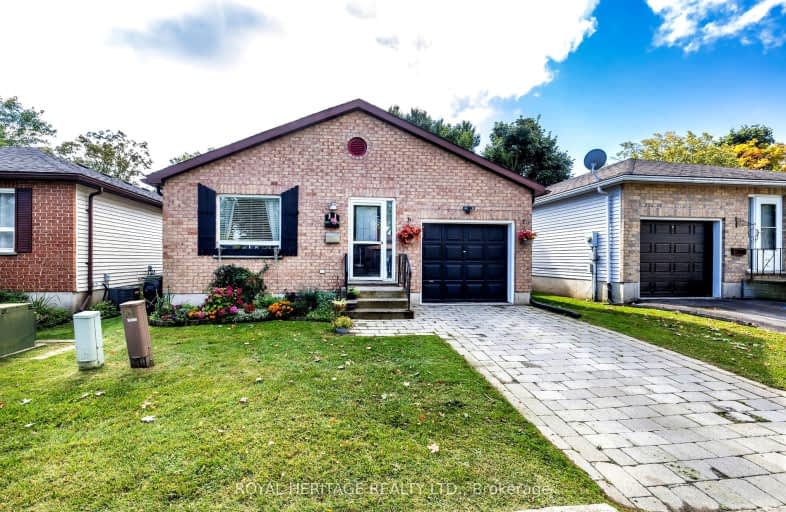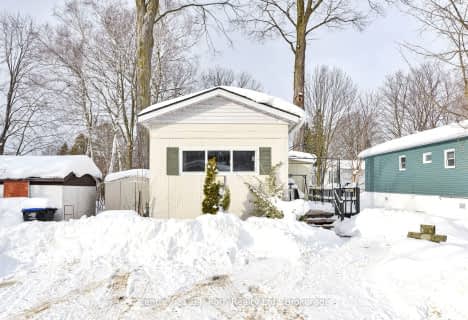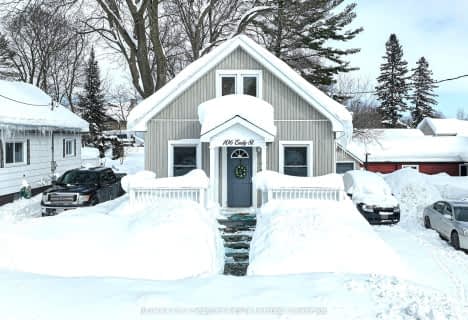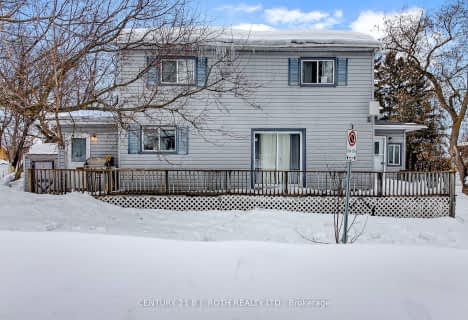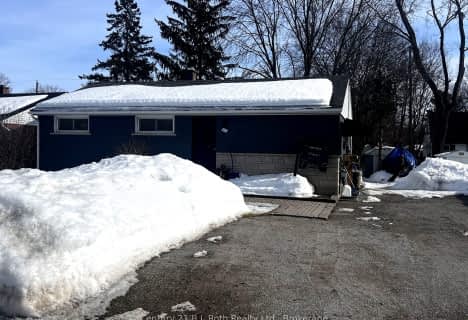Somewhat Walkable
- Some errands can be accomplished on foot.
Bikeable
- Some errands can be accomplished on bike.

St Bernard's Separate School
Elementary: CatholicCouchiching Heights Public School
Elementary: PublicMonsignor Lee Separate School
Elementary: CatholicHarriett Todd Public School
Elementary: PublicLions Oval Public School
Elementary: PublicRegent Park Public School
Elementary: PublicOrillia Campus
Secondary: PublicGravenhurst High School
Secondary: PublicSutton District High School
Secondary: PublicPatrick Fogarty Secondary School
Secondary: CatholicTwin Lakes Secondary School
Secondary: PublicOrillia Secondary School
Secondary: Public-
Lankinwood Park
Orillia ON 0.33km -
Tudhope Beach Park
atherley road, Orillia ON 1.07km -
Kitchener Park
Kitchener St (at West St. S), Orillia ON L3V 7N6 1.33km
-
Del-Coin
13 Hwy 11, Orillia ON L3V 6H1 1.78km -
Orillia Area Community Development Corp.
22 Peter St S, Orillia ON L3V 5A9 1.79km -
Scotiabank
33 Monarch Dr, Orillia ON 1.89km
