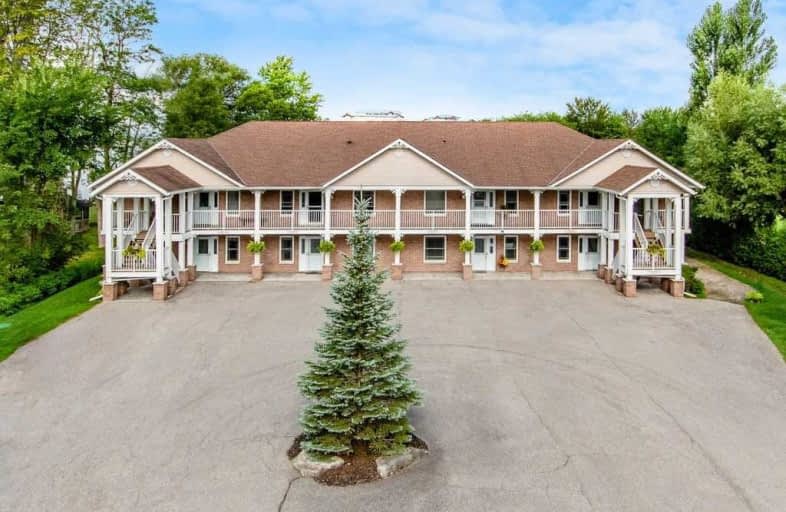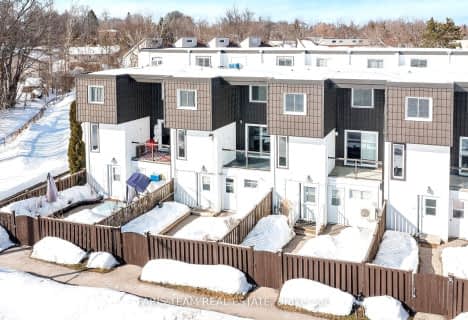Car-Dependent
- Almost all errands require a car.
20
/100
Somewhat Bikeable
- Most errands require a car.
35
/100

St Bernard's Separate School
Elementary: Catholic
2.42 km
Uptergrove Public School
Elementary: Public
4.88 km
Couchiching Heights Public School
Elementary: Public
5.57 km
Monsignor Lee Separate School
Elementary: Catholic
4.91 km
Lions Oval Public School
Elementary: Public
4.88 km
Regent Park Public School
Elementary: Public
2.60 km
Orillia Campus
Secondary: Public
4.35 km
Gravenhurst High School
Secondary: Public
35.25 km
Sutton District High School
Secondary: Public
33.10 km
Patrick Fogarty Secondary School
Secondary: Catholic
6.02 km
Twin Lakes Secondary School
Secondary: Public
5.50 km
Orillia Secondary School
Secondary: Public
5.64 km
-
Tudhope Beach Park
atherley road, Orillia ON 1.94km -
Lankinwood Park
Orillia ON 2.42km -
Kitchener Park
Kitchener St (at West St. S), Orillia ON L3V 7N6 3.5km
-
Anita Groves
773 Atherley Rd, Orillia ON L3V 1P7 0.35km -
eCapital
174 W St S, Orillia ON L3V 6L4 3.99km -
Scotiabank
33 Monarch Dr, Orillia ON 4.2km
More about this building
View 43 Creighton Street South, Orillia


