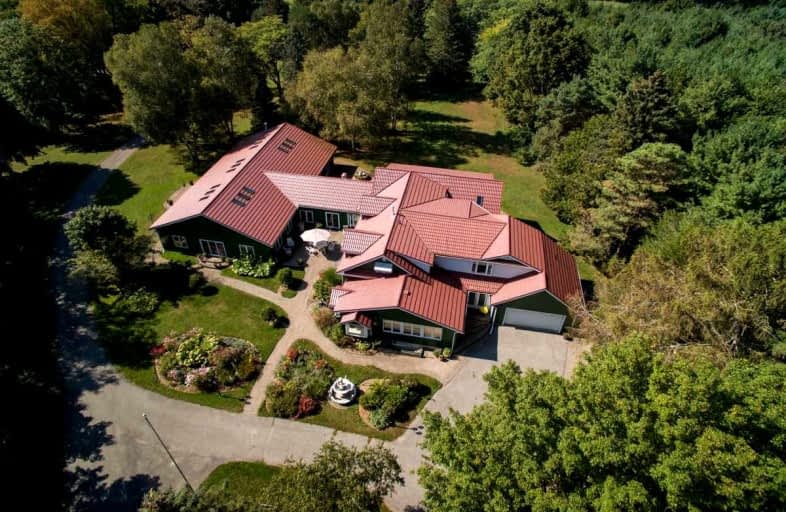
Foley Catholic School
Elementary: Catholic
10.38 km
Brechin Public School
Elementary: Public
10.00 km
Rama Central Public School
Elementary: Public
13.37 km
St Bernard's Separate School
Elementary: Catholic
9.57 km
Uptergrove Public School
Elementary: Public
2.41 km
Regent Park Public School
Elementary: Public
9.78 km
Orillia Campus
Secondary: Public
11.42 km
Gravenhurst High School
Secondary: Public
35.41 km
Sutton District High School
Secondary: Public
34.54 km
Patrick Fogarty Secondary School
Secondary: Catholic
12.60 km
Twin Lakes Secondary School
Secondary: Public
12.67 km
Orillia Secondary School
Secondary: Public
12.63 km


