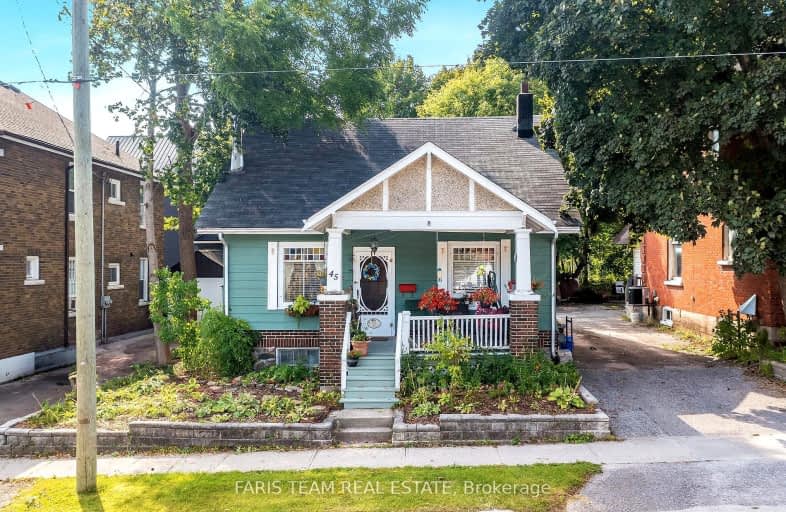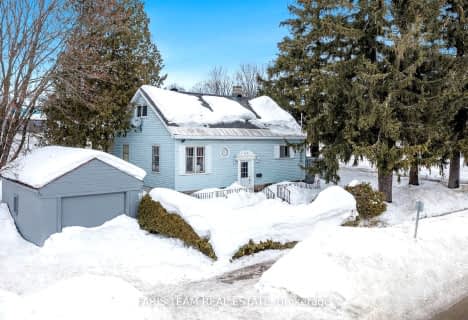
Video Tour
Very Walkable
- Most errands can be accomplished on foot.
89
/100
Bikeable
- Some errands can be accomplished on bike.
60
/100

ÉÉC Samuel-de-Champlain
Elementary: Catholic
1.25 km
Couchiching Heights Public School
Elementary: Public
2.30 km
Monsignor Lee Separate School
Elementary: Catholic
1.11 km
Orchard Park Elementary School
Elementary: Public
1.45 km
Harriett Todd Public School
Elementary: Public
1.14 km
Lions Oval Public School
Elementary: Public
0.54 km
Orillia Campus
Secondary: Public
0.48 km
Sutton District High School
Secondary: Public
34.29 km
Patrick Fogarty Secondary School
Secondary: Catholic
2.15 km
Twin Lakes Secondary School
Secondary: Public
1.71 km
Orillia Secondary School
Secondary: Public
0.89 km
Eastview Secondary School
Secondary: Public
29.21 km











