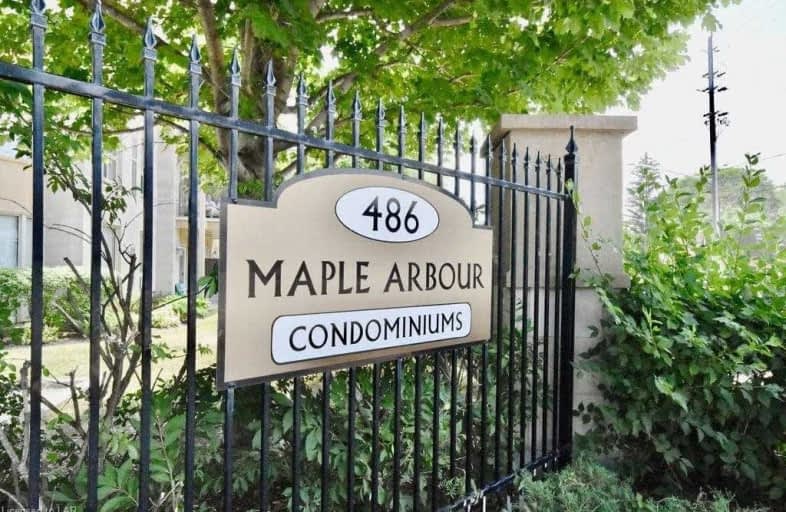
Video Tour
Car-Dependent
- Almost all errands require a car.
16
/100
Bikeable
- Some errands can be accomplished on bike.
57
/100

ÉÉC Samuel-de-Champlain
Elementary: Catholic
1.97 km
Couchiching Heights Public School
Elementary: Public
0.22 km
Monsignor Lee Separate School
Elementary: Catholic
1.41 km
Orchard Park Elementary School
Elementary: Public
1.33 km
Harriett Todd Public School
Elementary: Public
3.59 km
Lions Oval Public School
Elementary: Public
1.97 km
Orillia Campus
Secondary: Public
2.52 km
Gravenhurst High School
Secondary: Public
32.12 km
Patrick Fogarty Secondary School
Secondary: Catholic
0.86 km
Twin Lakes Secondary School
Secondary: Public
4.17 km
Orillia Secondary School
Secondary: Public
2.19 km
Eastview Secondary School
Secondary: Public
31.32 km
-
Centennial Park
Orillia ON 2.08km -
Veterans Memorial Park
Orillia ON 2.32km -
West Ridge Park
Orillia ON 3.33km
-
CIBC
394 Laclie St, Orillia ON L3V 4P5 0.67km -
RBC Royal Bank
40 Peter St S, Orillia ON L3V 5A9 2.45km -
CIBC
425 W St N, Orillia ON L3V 7R2 1.23km



