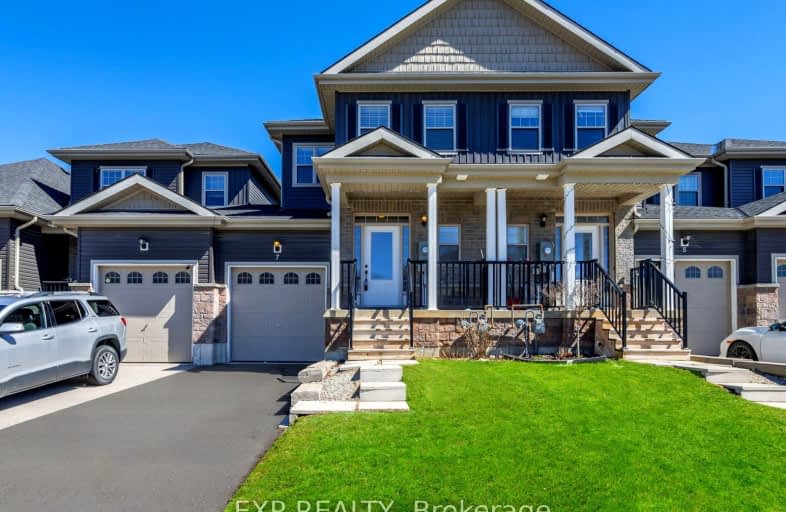
ÉÉC Samuel-de-Champlain
Elementary: Catholic
2.51 km
Monsignor Lee Separate School
Elementary: Catholic
3.43 km
Orchard Park Elementary School
Elementary: Public
3.15 km
Harriett Todd Public School
Elementary: Public
1.81 km
Lions Oval Public School
Elementary: Public
2.96 km
Notre Dame Catholic School
Elementary: Catholic
1.68 km
Orillia Campus
Secondary: Public
3.07 km
St Joseph's Separate School
Secondary: Catholic
27.36 km
Patrick Fogarty Secondary School
Secondary: Catholic
3.72 km
Twin Lakes Secondary School
Secondary: Public
1.73 km
Orillia Secondary School
Secondary: Public
2.35 km
Eastview Secondary School
Secondary: Public
26.84 km
-
Homewood Park
Orillia ON 1.21km -
Clayt French Park
114 Atlantis Dr, Orillia ON 1.27km -
West Ridge Park
Orillia ON 1.34km
-
RBC Royal Bank
3205 Monarch Dr (at West Ridge Blvd), Orillia ON L3V 7Z4 1.27km -
TD Bank Financial Group
3300 Monarch Dr, Orillia ON L3V 8A2 1.5km -
TD Canada Trust Branch and ATM
3300 Monarch Dr, Orillia ON L3V 8A2 1.49km








