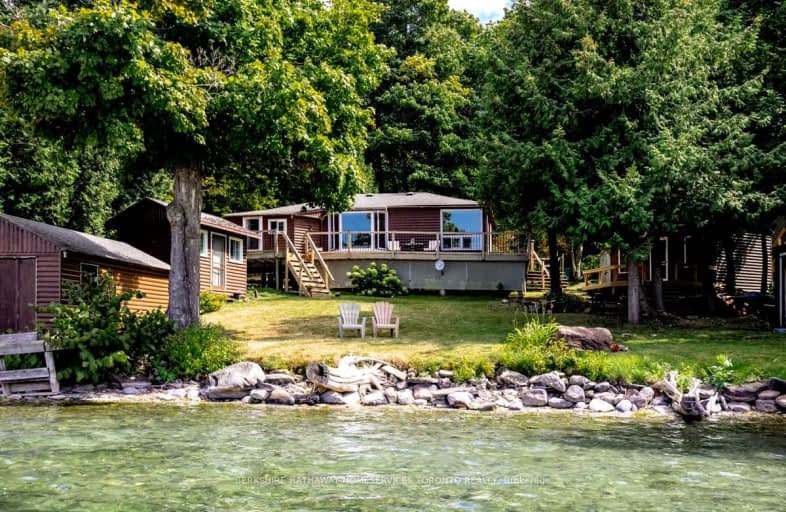Car-Dependent
- Almost all errands require a car.
0
/100
Somewhat Bikeable
- Most errands require a car.
31
/100

St Bernard's Separate School
Elementary: Catholic
2.23 km
Couchiching Heights Public School
Elementary: Public
5.92 km
Monsignor Lee Separate School
Elementary: Catholic
4.90 km
Harriett Todd Public School
Elementary: Public
4.29 km
Lions Oval Public School
Elementary: Public
4.61 km
Regent Park Public School
Elementary: Public
2.07 km
Orillia Campus
Secondary: Public
3.94 km
Sutton District High School
Secondary: Public
31.31 km
Patrick Fogarty Secondary School
Secondary: Catholic
6.15 km
Twin Lakes Secondary School
Secondary: Public
4.22 km
Orillia Secondary School
Secondary: Public
5.20 km
Nantyr Shores Secondary School
Secondary: Public
33.87 km
-
Lankinwood Park
Orillia ON 1.89km -
Atherley Park
Creighton St, Atherley ON 2.04km -
Kitchener Park
Kitchener St (at West St. S), Orillia ON L3V 7N6 2.14km
-
Anita Groves
773 Atherley Rd, Orillia ON L3V 1P7 2.63km -
TD Bank Financial Group
200 Memorial Ave, Orillia ON L3V 5X6 3.62km -
RBC Royal Bank
40 Peter St S, Orillia ON L3V 5A9 3.87km


