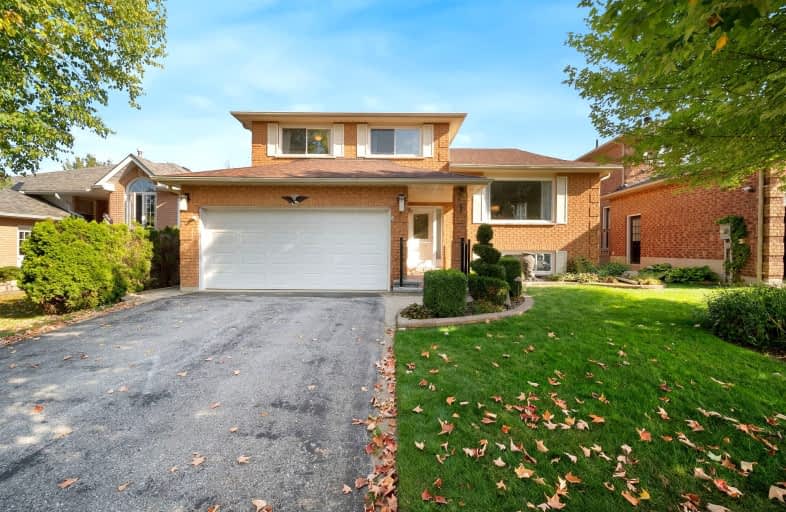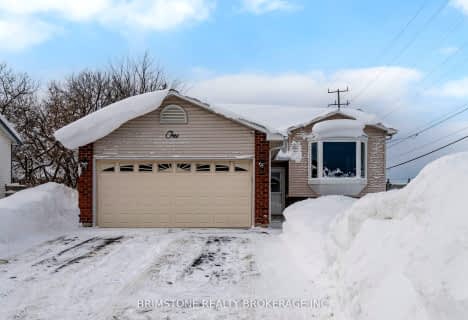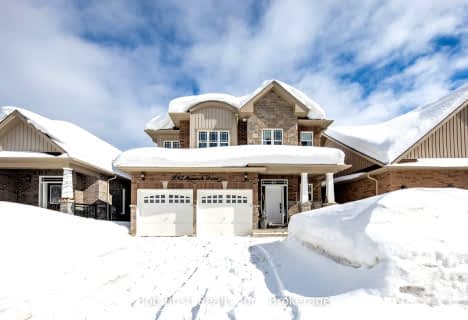Car-Dependent
- Most errands require a car.
47
/100
Somewhat Bikeable
- Most errands require a car.
46
/100

ÉÉC Samuel-de-Champlain
Elementary: Catholic
0.16 km
Couchiching Heights Public School
Elementary: Public
1.91 km
Monsignor Lee Separate School
Elementary: Catholic
1.29 km
Orchard Park Elementary School
Elementary: Public
0.80 km
Harriett Todd Public School
Elementary: Public
1.84 km
Lions Oval Public School
Elementary: Public
1.12 km
Orillia Campus
Secondary: Public
1.70 km
Gravenhurst High School
Secondary: Public
33.97 km
Patrick Fogarty Secondary School
Secondary: Catholic
1.39 km
Twin Lakes Secondary School
Secondary: Public
2.38 km
Orillia Secondary School
Secondary: Public
0.40 km
Eastview Secondary School
Secondary: Public
29.19 km
-
Carmichael Park
Park St, Orillia ON 0.68km -
West Ridge Park
Orillia ON 1.28km -
Homewood Park
Orillia ON 1.45km
-
CIBC
425 W St N, Orillia ON L3V 7R2 0.97km -
Scotiabank
3305 Monarch Dr, Orillia ON L3V 7Z4 1.05km -
Localcoin Bitcoin ATM - Westridge Convenience
3300 Monarch Dr, Orillia ON L3V 8A2 1.15km














