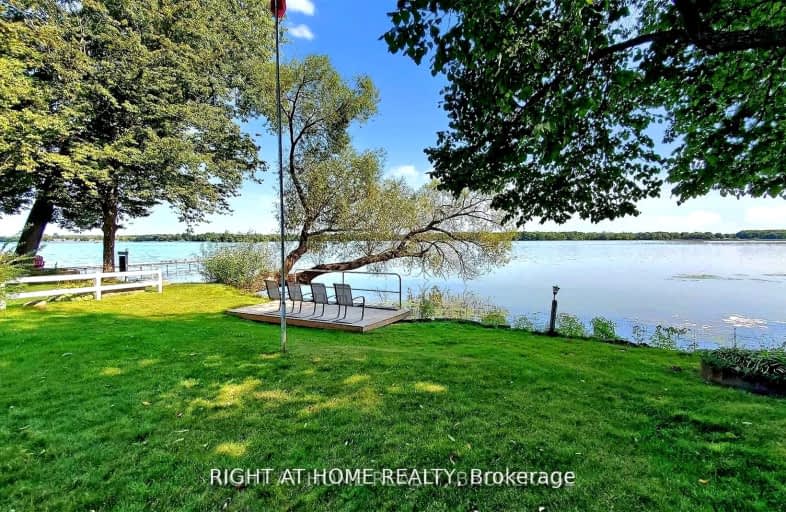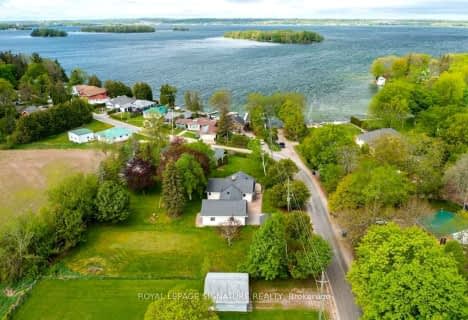Car-Dependent
- Almost all errands require a car.
0
/100
Somewhat Bikeable
- Most errands require a car.
34
/100

St Bernard's Separate School
Elementary: Catholic
2.19 km
Couchiching Heights Public School
Elementary: Public
3.88 km
Monsignor Lee Separate School
Elementary: Catholic
3.55 km
Orchard Park Elementary School
Elementary: Public
4.28 km
Lions Oval Public School
Elementary: Public
3.74 km
Regent Park Public School
Elementary: Public
2.54 km
Orillia Campus
Secondary: Public
3.44 km
Gravenhurst High School
Secondary: Public
33.46 km
Sutton District High School
Secondary: Public
34.90 km
Patrick Fogarty Secondary School
Secondary: Catholic
4.45 km
Twin Lakes Secondary School
Secondary: Public
5.13 km
Orillia Secondary School
Secondary: Public
4.52 km
-
Tudhope Beach Park
atherley road, Orillia ON 1.29km -
Veterans Memorial Park
Orillia ON 2.77km -
Centennial Park
Orillia ON 2.87km
-
CIBC Cash Dispenser
610 Atherley Rd, Orillia ON L3V 1P2 1.18km -
BMO Bank of Montreal
70 Front St N, Orillia ON L3V 4R8 3.04km -
Scotiabank
56 Mississaga St E, Orillia ON L3V 1V5 3.35km





