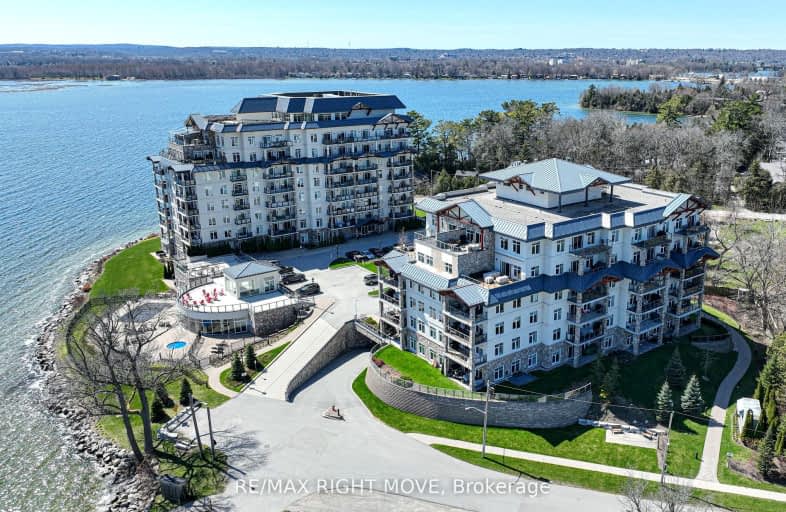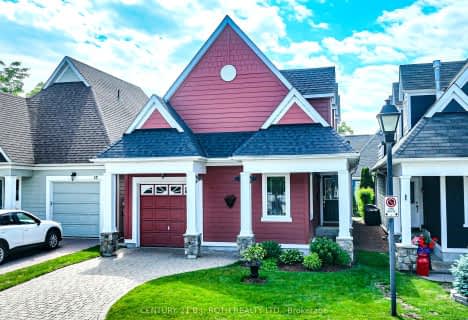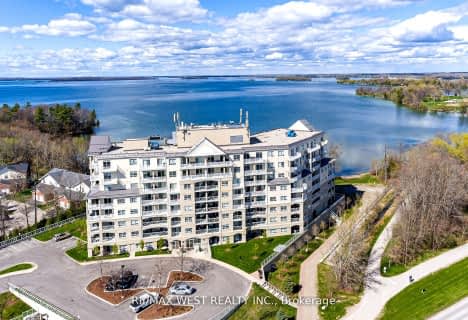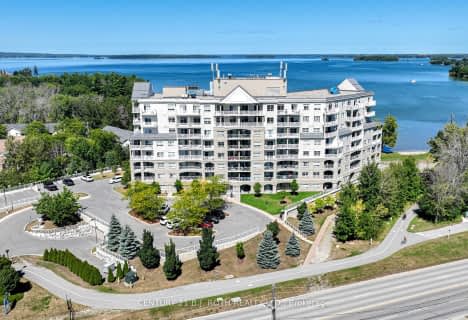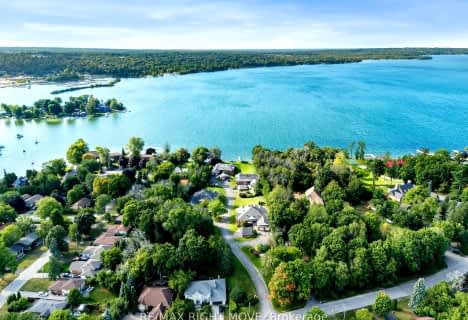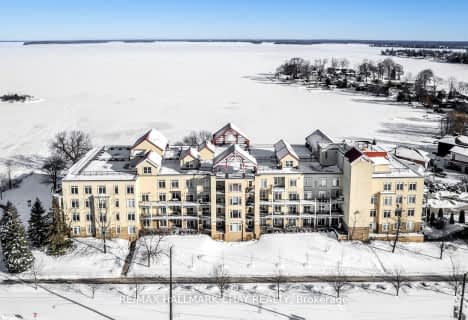Car-Dependent
- Most errands require a car.
Somewhat Bikeable
- Most errands require a car.

St Bernard's Separate School
Elementary: CatholicCouchiching Heights Public School
Elementary: PublicMonsignor Lee Separate School
Elementary: CatholicHarriett Todd Public School
Elementary: PublicLions Oval Public School
Elementary: PublicRegent Park Public School
Elementary: PublicOrillia Campus
Secondary: PublicGravenhurst High School
Secondary: PublicSutton District High School
Secondary: PublicPatrick Fogarty Secondary School
Secondary: CatholicTwin Lakes Secondary School
Secondary: PublicOrillia Secondary School
Secondary: Public-
Metro
70 Front Street North, Orillia 3.52km -
M&M Food Market
2A-425 West Street North, Orillia 5.38km -
Food Basics
975 West Ridge Boulevard, Orillia 6.48km
-
Beer Store 3444
275 Atherley Road, Orillia 2.08km -
LCBO
201 Mississaga Street East, Orillia 3.34km -
Wine Rack
70 Front Street North, Orillia 3.53km
-
A&W Canada
661 Atherley Road, Orillia 0.36km -
Subway
660 Atherley Road Unit 6, Orillia 0.43km -
Wild Wing
3-660 Atherley Road, Orillia 0.43km
-
Country Style
Ultramar Gas Station, 661 Atherley Road, Orillia 0.36km -
Tim Hortons
3 Creighton Street South, Orillia 0.72km -
Tim Hortons
265 Atherley Road, Orillia 2.12km
-
Meridian Credit Union
73 Mississaga Street East, Orillia 3.6km -
Scotiabank
56 Mississaga Street East, Orillia 3.67km -
National Bank
44 Mississaga Street East, Orillia 3.67km
-
Ultramar - Gas Station
661 Atherley Road, Orillia 0.37km -
Petro-Canada
610 Atherley Road, Orillia 0.51km -
AMCO
184 Front Street South, Orillia 2.93km
-
Baseball diamond
450 Atherley Road, Orillia 1.07km -
Monarch Wellness & Yoga Services
look for sign, 4656 Kurtis Drive On the West side of, Kurtis Drive, Ramara 1.87km -
Sunrise Yoga Studio Orillia
355 Brewery Lane, Orillia 2.04km
-
Atherley Community Park & Lovely Day Playground
72 Creighton Street South, Orillia 0.7km -
Ramara Trail
Ramara Trail, Orillia 0.71km -
Splash On Water Park
450 Atherley Road, Orillia 1.12km
-
Ramara Township Public Library
5482 Ontario 12, Ramara 3.02km -
Lakehead University Orillia - Education Library
1 Colborne Street West, Orillia 3.64km -
Orillia Public Library
36 Mississaga Street West, Orillia 3.81km
-
Helix Hearing Care
62 Colborne Street East, Orillia 3.45km -
ESI
17 Colborne Street East, Orillia 3.56km -
Avail Walkin Clinics
43 Colborne Street West, Orillia 3.75km
-
Downtown Dispensary
188 Mississaga Street East, Orillia 3.45km -
Metro Pharmacy
70 Front Street North, Orillia 3.52km -
Metro
70 Front Street North, Orillia 3.52km
-
Front Street Shopping Centre
70 Front Street North, Orillia 3.48km -
Makers Market
138 Mississaga Street East, Orillia 3.53km -
Studio Eleven
89 Mississaga Street East, Orillia 3.57km
-
Galaxy Cinemas Orillia
865 West Ridge Boulevard, Orillia 6.23km -
Ciniplex
865 West Ridge Boulevard, Orillia 6.25km
-
Studabakers
211 Mississaga Street East, Orillia 3.33km -
The Study Hall Pub
179 Mississaga Street East, Orillia 3.43km -
Hog N' Penny
9 Matchedash Street North, Orillia 3.51km
