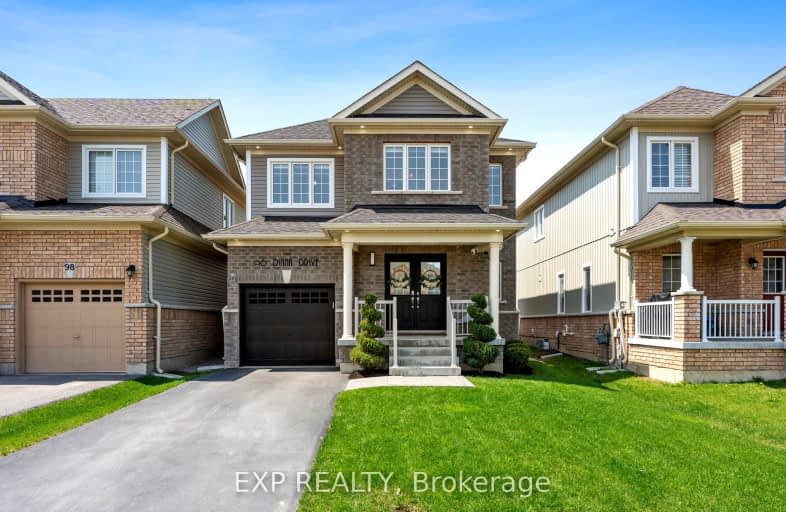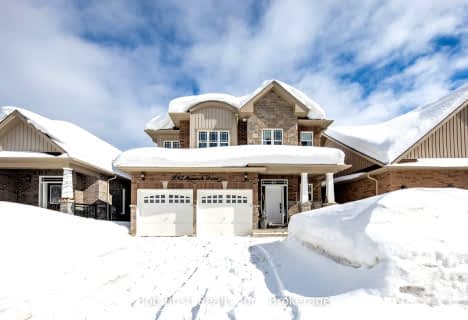Car-Dependent
- Almost all errands require a car.
3
/100
Bikeable
- Some errands can be accomplished on bike.
51
/100

ÉÉC Samuel-de-Champlain
Elementary: Catholic
2.63 km
Monsignor Lee Separate School
Elementary: Catholic
3.54 km
Orchard Park Elementary School
Elementary: Public
3.27 km
Harriett Todd Public School
Elementary: Public
1.89 km
Lions Oval Public School
Elementary: Public
3.07 km
Notre Dame Catholic School
Elementary: Catholic
1.74 km
Orillia Campus
Secondary: Public
3.17 km
St Joseph's Separate School
Secondary: Catholic
27.24 km
Patrick Fogarty Secondary School
Secondary: Catholic
3.84 km
Twin Lakes Secondary School
Secondary: Public
1.77 km
Orillia Secondary School
Secondary: Public
2.47 km
Eastview Secondary School
Secondary: Public
26.72 km
-
Clayt French Park
114 Atlantis Dr, Orillia ON 1.35km -
West Ridge Park
Orillia ON 1.44km -
Odas Park
2.19km
-
RBC Royal Bank
3205 Monarch Dr (at West Ridge Blvd), Orillia ON L3V 7Z4 1.37km -
Scotiabank
33 Monarch Dr, Orillia ON 1.39km -
TD Bank Financial Group
3300 Monarch Dr, Orillia ON L3V 8A2 1.61km














