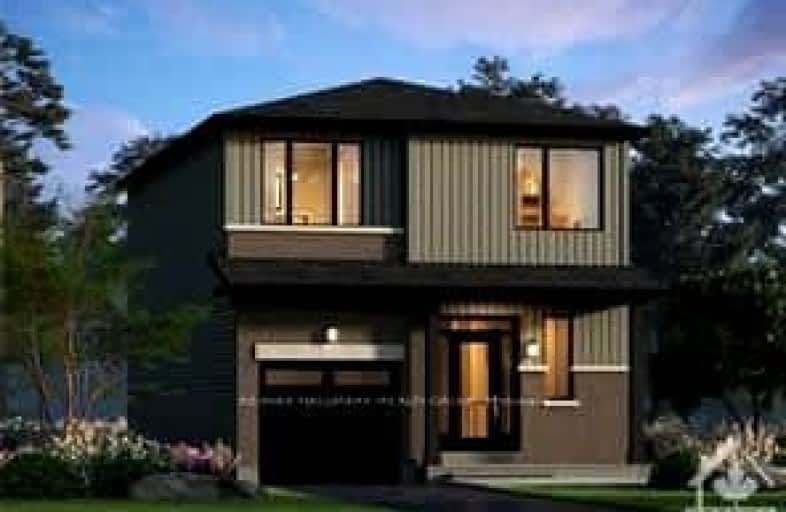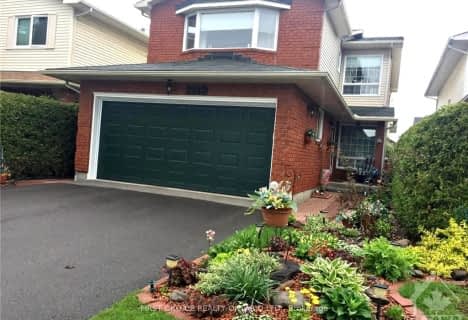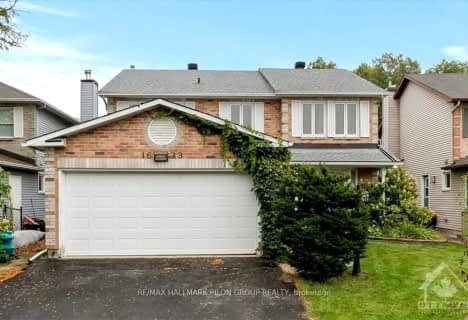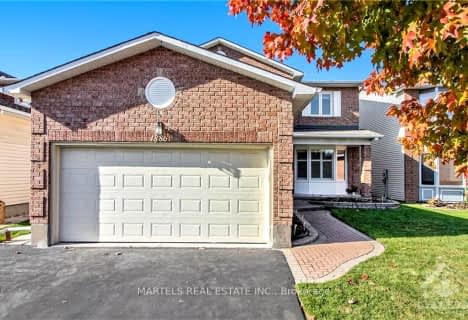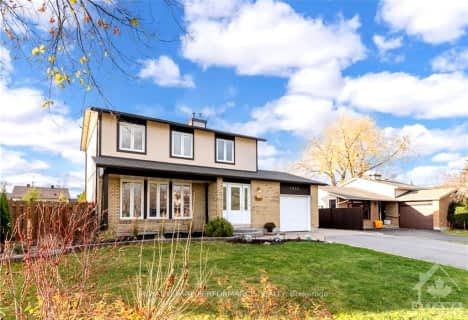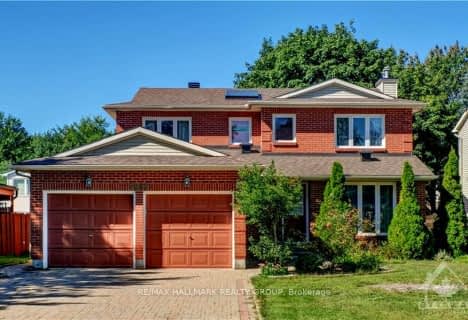
École intermédiaire catholique Mer Bleue
Elementary: CatholicSt. Kateri Tekakwitha Elementary School
Elementary: CatholicÉcole élémentaire catholique Notre-Dame-des-Champs
Elementary: CatholicHenry Larsen Elementary School
Elementary: PublicÉcole élémentaire catholique L'Étoile-de-l'Est
Elementary: CatholicÉcole élémentaire publique Le Prélude
Elementary: PublicÉcole secondaire catholique Mer Bleue
Secondary: CatholicNorman Johnston Secondary Alternate Prog
Secondary: PublicSt Matthew High School
Secondary: CatholicÉcole secondaire catholique Garneau
Secondary: CatholicCairine Wilson Secondary School
Secondary: PublicSir Wilfrid Laurier Secondary School
Secondary: Public-
Longleaf Park
Orléans ON 1.15km -
Aquaview Park
Ontario 3.3km -
Vista Park
Vistapark Dr, Orléans ON 3.51km
-
TD Canada Trust Branch and ATM
4422 Innes Rd, Orleans ON K4A 3W3 2.98km -
National Bank
5925 Jeanne d'Arc Blvd S, Orleans ON K1C 6V8 2.99km -
TD Canada Trust Branch and ATM
2325 St Joseph Blvd, Orleans ON K1C 1E7 2.99km
- 3 bath
- 3 bed
1894 LA CHAPELLE Street, Orleans - Convent Glen and Area, Ontario • K1C 6A4 • 2008 - Chapel Hill
- — bath
- — bed
6089 DES TREFLIERES Gardens, Orleans - Convent Glen and Area, Ontario • K1C 5T6 • 2008 - Chapel Hill
- 4 bath
- 4 bed
1245 GLENLIVET Avenue, Orleans - Convent Glen and Area, Ontario • K1W 0G2 • 2013 - Mer Bleue/Bradley Estates/Anderson Pa
- 3 bath
- 3 bed
6421 BEAUSEJOUR Drive, Orleans - Convent Glen and Area, Ontario • K1C 4W2 • 2010 - Chateauneuf
- 3 bath
- 4 bed
1623 SUNVIEW Drive, Orleans - Convent Glen and Area, Ontario • K1C 5C6 • 2011 - Orleans/Sunridge
- 3 bath
- 5 bed
1886 LECLAIR Crescent, Orleans - Cumberland and Area, Ontario • K1E 3S1 • 1104 - Queenswood Heights South
- 3 bath
- 4 bed
653 PERSIMMON Way, Orleans - Convent Glen and Area, Ontario • K1W 0T3 • 2012 - Chapel Hill South - Orleans Village
- 4 bath
- 4 bed
545 PONTHIEU Circle, Orleans - Convent Glen and Area, Ontario • K1W 0N5 • 2012 - Chapel Hill South - Orleans Village
- 4 bath
- 4 bed
1699 FIELDSTONE Crescent, Orleans - Convent Glen and Area, Ontario • K1C 1R6 • 2006 - Convent Glen South
- 3 bath
- 3 bed
301 SWEETCLOVER Way, Orleans - Cumberland and Area, Ontario • K4A 1E5 • 1117 - Avalon West
- — bath
- — bed
1616 CHARBONNEAU Street, Orleans - Cumberland and Area, Ontario • K1E 2J7 • 1102 - Bilberry Creek/Queenswood Heights
- 3 bath
- 4 bed
5989 MEADOWGLEN Drive, Orleans - Convent Glen and Area, Ontario • K1C 5W5 • 2008 - Chapel Hill
