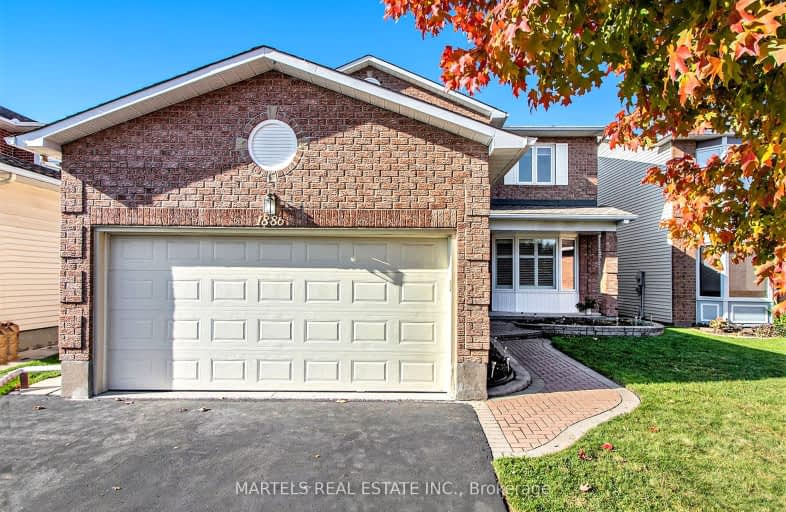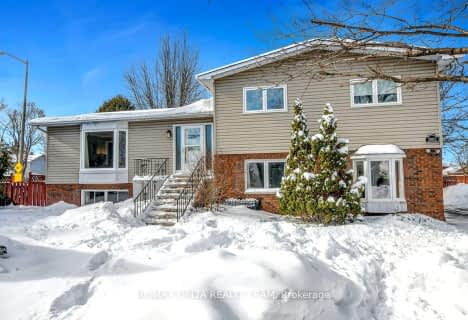
Very Walkable
- Most errands can be accomplished on foot.
Some Transit
- Most errands require a car.
Very Bikeable
- Most errands can be accomplished on bike.

École élémentaire catholique Reine-des-Bois
Elementary: CatholicOur Lady of Wisdom Elementary School
Elementary: CatholicÉcole élémentaire catholique d'enseignement personnalisé La Source
Elementary: CatholicÉcole élémentaire catholique Saint-Joseph d'Orléans
Elementary: CatholicHenry Larsen Elementary School
Elementary: PublicDunning-Foubert Elementary School
Elementary: PublicÉcole secondaire catholique Mer Bleue
Secondary: CatholicSt Matthew High School
Secondary: CatholicÉcole secondaire catholique Garneau
Secondary: CatholicCairine Wilson Secondary School
Secondary: PublicSir Wilfrid Laurier Secondary School
Secondary: PublicSt Peter High School
Secondary: Catholic-
Centennial Park
1500 Duford Dr (Lacroix Avenue), Orléans ON K1E 1E9 1.27km -
Queenswood Heights Playground and Splashpad
Ottawa ON K1E 1G1 1.3km -
Ravine Park
Ottawa ON 1.45km
-
TD Canada Trust ATM
2012 Mer Bleue Rd, Orleans ON K4A 0G2 0.62km -
BMO Bank of Montreal
1615 Orleans Blvd, Ottawa ON K1C 7E2 1.36km -
TD Bank Financial Group
4422 Innes Rd, Orléans ON K4A 3W3 1.41km
- 3 bath
- 5 bed
- 2000 sqft
2002 Belcourt Boulevard, Orleans - Convent Glen and Area, Ontario • K1C 1M5 • 2010 - Chateauneuf


