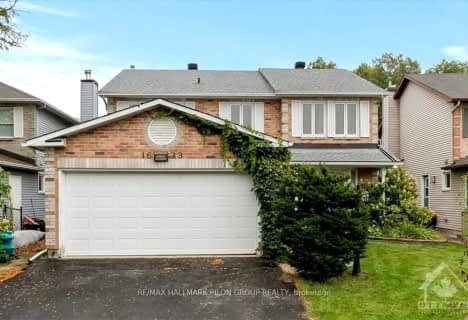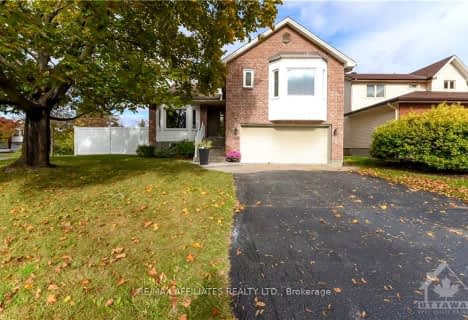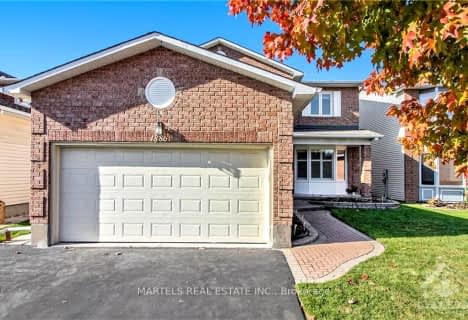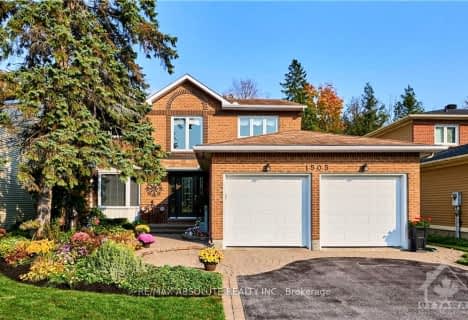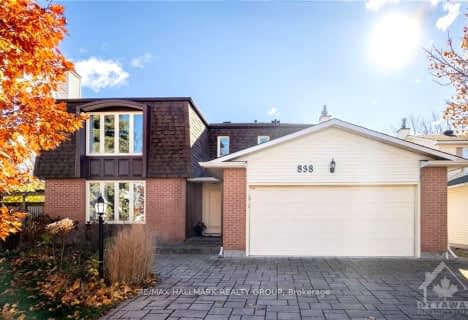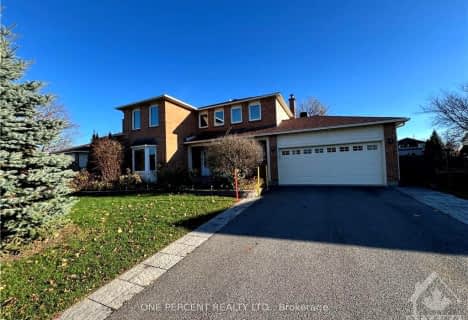
Convent Glen Elementary School
Elementary: PublicSt. Kateri Tekakwitha Elementary School
Elementary: CatholicÉcole élémentaire catholique Saint-Joseph d'Orléans
Elementary: CatholicÉcole élémentaire catholique L'Étoile-de-l'Est
Elementary: CatholicÉcole intermédiaire catholique Garneau
Elementary: CatholicÉcole élémentaire publique L'Odyssée
Elementary: PublicÉcole secondaire catholique Mer Bleue
Secondary: CatholicNorman Johnston Secondary Alternate Prog
Secondary: PublicSt Matthew High School
Secondary: CatholicÉcole secondaire catholique Garneau
Secondary: CatholicCairine Wilson Secondary School
Secondary: PublicSir Wilfrid Laurier Secondary School
Secondary: Public-
Longleaf Park
Orléans ON 3.21km -
Aquaview Park
Ontario 4.23km -
Vista Park
Vistapark Dr, Orléans ON 4.74km
-
TD Canada Trust Branch and ATM
2325 St Joseph Blvd, Orleans ON K1C 1E7 0.25km -
TD Bank Financial Group
2325 St Joseph Blvd (Orleans), Orléans ON K1C 1E7 0.25km -
Caisse Populaire Orleans Inc
2591 Saint-Joseph Blvd, Orleans ON K1C 1G4 0.48km
- 3 bath
- 4 bed
1623 SUNVIEW Drive, Orleans - Convent Glen and Area, Ontario • K1C 5C6 • 2011 - Orleans/Sunridge
- 4 bath
- 4 bed
752 VENNECY Terrace, Orleans - Convent Glen and Area, Ontario • K1W 1H2 • 2012 - Chapel Hill South - Orleans Village
- 3 bath
- 4 bed
1415 YORK MILLS Crescent, Orleans - Cumberland and Area, Ontario • K4A 2P2 • 1103 - Fallingbrook/Ridgemount
- — bath
- — bed
1410 BOURCIER Drive, Orleans - Cumberland and Area, Ontario • K1E 3K9 • 1102 - Bilberry Creek/Queenswood Heights
- 3 bath
- 5 bed
1886 LECLAIR Crescent, Orleans - Cumberland and Area, Ontario • K1E 3S1 • 1104 - Queenswood Heights South
- 3 bath
- 4 bed
1505 FOREST VALLEY Drive, Orleans - Convent Glen and Area, Ontario • K1C 5R5 • 2008 - Chapel Hill
- 3 bath
- 4 bed
653 PERSIMMON Way, Orleans - Convent Glen and Area, Ontario • K1W 0T3 • 2012 - Chapel Hill South - Orleans Village
- — bath
- — bed
1901 Montereau Avenue, Orleans - Convent Glen and Area, Ontario • K1C 5W9 • 2008 - Chapel Hill
- 4 bath
- 4 bed
1699 Fieldstone Crescent, Orleans - Convent Glen and Area, Ontario • K1C 1R6 • 2006 - Convent Glen South
- 4 bath
- 4 bed
838 EXPLORER Lane, Orleans - Convent Glen and Area, Ontario • K1C 2S2 • 2001 - Convent Glen
- 3 bath
- 4 bed
1307 TURNER Crescent, Orleans - Cumberland and Area, Ontario • K1E 2Y5 • 1102 - Bilberry Creek/Queenswood Heights
- 3 bath
- 4 bed
642 Promenade Décoeur Drive, Orleans - Cumberland and Area, Ontario • K4A 1G4 • 1117 - Avalon West

