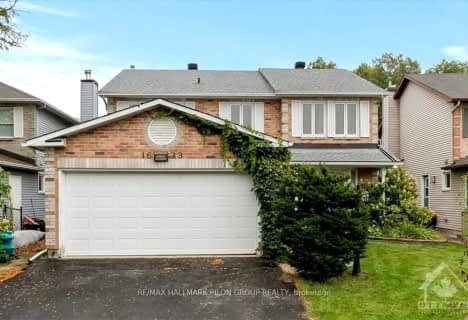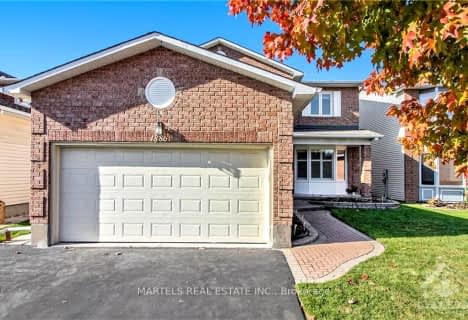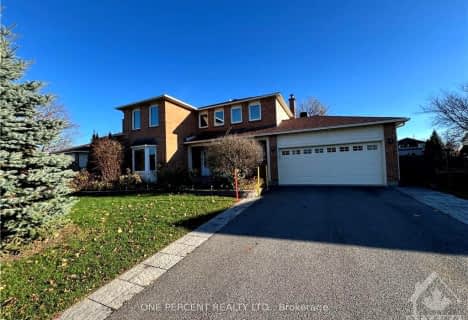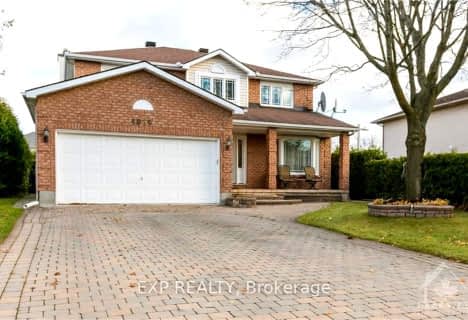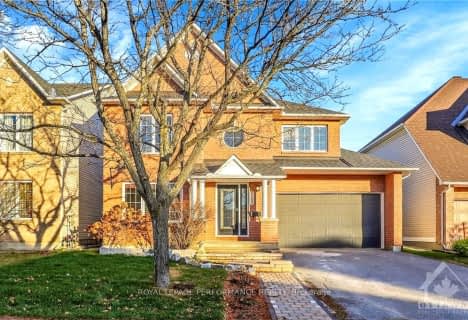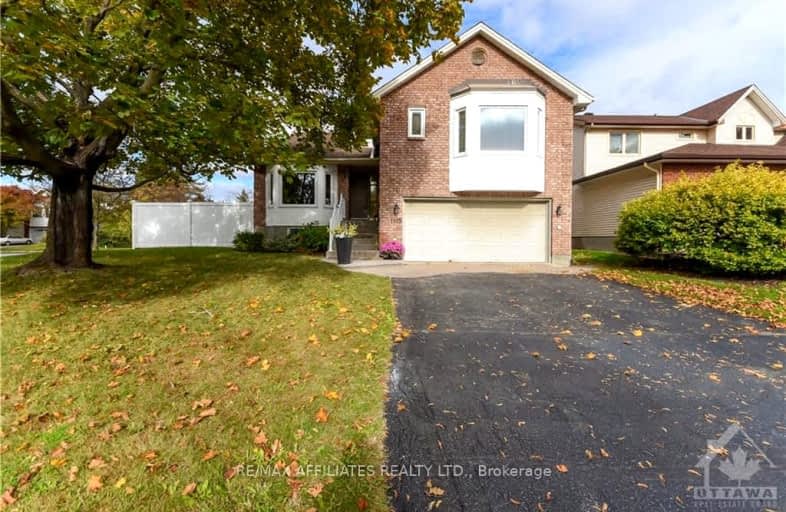

Our Lady of Wisdom Elementary School
Elementary: CatholicÉcole élémentaire catholique d'enseignement personnalisé La Source
Elementary: CatholicSt Francis of Assisi Elementary School
Elementary: CatholicDunning-Foubert Elementary School
Elementary: PublicFallingbrook Community Elementary School
Elementary: PublicÉcole élémentaire catholique Des Pionniers
Elementary: CatholicSt Matthew High School
Secondary: CatholicÉcole secondaire catholique Garneau
Secondary: CatholicCairine Wilson Secondary School
Secondary: PublicÉcole secondaire catholique Béatrice-Desloges
Secondary: CatholicSir Wilfrid Laurier Secondary School
Secondary: PublicSt Peter High School
Secondary: Catholic- 4 bath
- 4 bed
154 MARSHFIELD Street, Orleans - Cumberland and Area, Ontario • K4A 4N2 • 1118 - Avalon East
- 3 bath
- 4 bed
573 APOLLO Way, Orleans - Cumberland and Area, Ontario • K4A 1V2 • 1105 - Fallingbrook/Pineridge
- 3 bath
- 4 bed
763 MONTCREST Drive, Orleans - Cumberland and Area, Ontario • K4A 2N1 • 1103 - Fallingbrook/Ridgemount
- 3 bath
- 4 bed
1623 SUNVIEW Drive, Orleans - Convent Glen and Area, Ontario • K1C 5C6 • 2011 - Orleans/Sunridge
- 4 bath
- 4 bed
1343 TURNER Crescent, Orleans - Cumberland and Area, Ontario • K1E 2Y5 • 1102 - Bilberry Creek/Queenswood Heights
- 3 bath
- 4 bed
1457 COMFREY Crescent, Orleans - Cumberland and Area, Ontario • K4A 0L8 • 1119 - Notting Hill/Summerside
- 3 bath
- 5 bed
1886 LECLAIR Crescent, Orleans - Cumberland and Area, Ontario • K1E 3S1 • 1104 - Queenswood Heights South
- 4 bath
- 4 bed
2088 RICARDO Street, Orleans - Cumberland and Area, Ontario • K4A 4K8 • 1118 - Avalon East
- 3 bath
- 4 bed
1307 TURNER Crescent, Orleans - Cumberland and Area, Ontario • K1E 2Y5 • 1102 - Bilberry Creek/Queenswood Heights
- 4 bath
- 4 bed
1839 CARRIGAN Drive, Orleans - Cumberland and Area, Ontario • K4A 2V4 • 1105 - Fallingbrook/Pineridge
- — bath
- — bed
2103 ESPRIT Drive, Orleans - Cumberland and Area, Ontario • K4A 4K2 • 1118 - Avalon East
- 3 bath
- 4 bed
673 AQUAVIEW Drive, Orleans - Cumberland and Area, Ontario • K4A 4W4 • 1118 - Avalon East







