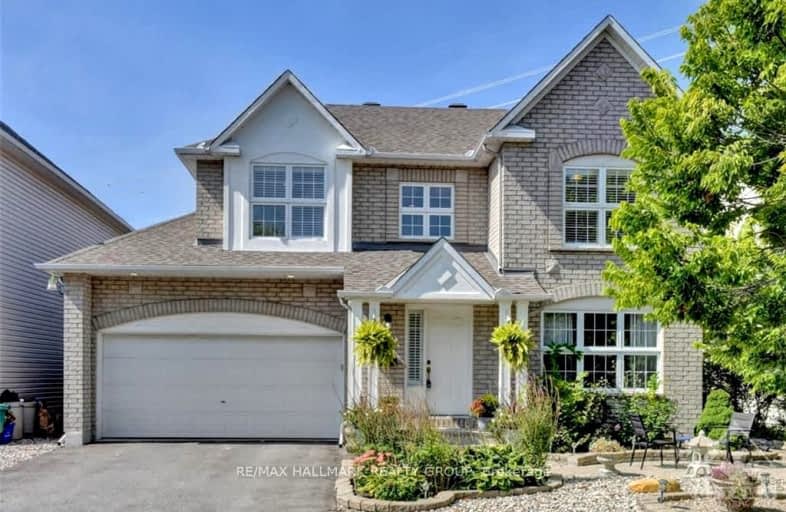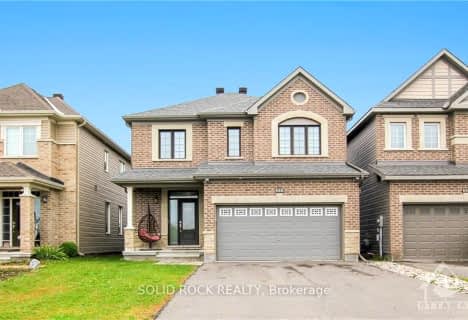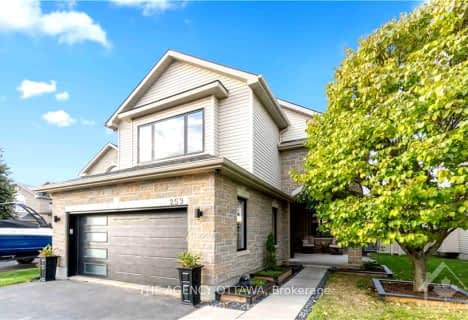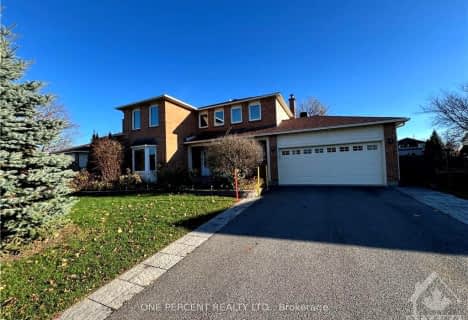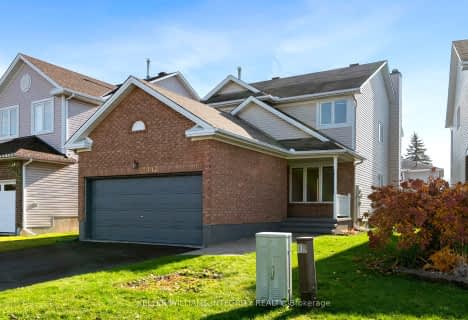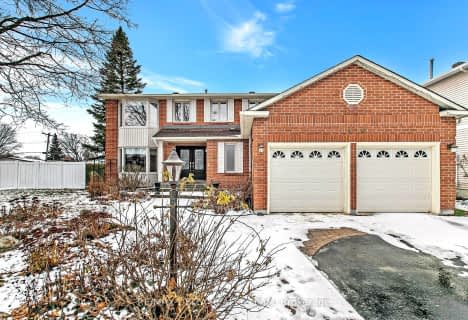
St Clare Elementary School
Elementary: CatholicSt Theresa Elementary School
Elementary: CatholicÉcole élémentaire publique Jeanne-Sauvé
Elementary: PublicÉcole élémentaire catholique Arc-en-ciel
Elementary: CatholicÉcole élémentaire catholique De la Découverte
Elementary: CatholicAvalon Public School
Elementary: PublicÉcole secondaire catholique Mer Bleue
Secondary: CatholicÉcole secondaire publique Gisèle-Lalonde
Secondary: PublicÉcole secondaire catholique Garneau
Secondary: CatholicÉcole secondaire catholique Béatrice-Desloges
Secondary: CatholicSir Wilfrid Laurier Secondary School
Secondary: PublicSt Peter High School
Secondary: Catholic-
Aquaview Park
Ontario 1.19km -
Provence Park
2995 PROVENCE Ave, Orleans 1.43km -
Vista Park
Vistapark Dr, Orléans ON 1.68km
-
TD Canada Trust Branch and ATM
4422 Innes Rd, Orleans ON K4A 3W3 1.08km -
RBC Royal Bank
211 Centrum Blvd, Orleans ON K1E 3X1 3.39km -
Caisse Populaire Orleans Inc
2591 Saint-Joseph Blvd, Orleans ON K1C 1G4 3.96km
- 4 bath
- 4 bed
572 AQUAVIEW Drive, Orleans - Cumberland and Area, Ontario • K4A 4V6 • 1118 - Avalon East
- 3 bath
- 4 bed
- 2000 sqft
763 MONTCREST Drive, Orleans - Cumberland and Area, Ontario • K4A 2N1 • 1103 - Fallingbrook/Ridgemount
- 4 bath
- 4 bed
1343 TURNER Crescent, Orleans - Cumberland and Area, Ontario • K1E 2Y5 • 1102 - Bilberry Creek/Queenswood Heights
- 4 bath
- 4 bed
668 DECOEUR Drive, Orleans - Cumberland and Area, Ontario • K4A 1G4 • 1117 - Avalon West
- 5 bath
- 4 bed
259 TRAIL SIDE Circle, Orleans - Cumberland and Area, Ontario • K4A 5B1 • 1107 - Springridge/East Village
- 4 bath
- 4 bed
2088 RICARDO Street, Orleans - Cumberland and Area, Ontario • K4A 4K8 • 1118 - Avalon East
- 3 bath
- 4 bed
1307 TURNER Crescent, Orleans - Cumberland and Area, Ontario • K1E 2Y5 • 1102 - Bilberry Creek/Queenswood Heights
- 4 bath
- 4 bed
29 MALACHIGAN Crescent, Orleans - Cumberland and Area, Ontario • K4A 1G7 • 1117 - Avalon West
- 3 bath
- 4 bed
700 Levac Drive, Orleans - Cumberland and Area, Ontario • K4A 2R1 • 1105 - Fallingbrook/Pineridge
- — bath
- — bed
700 Beaudelaire Drive, Orleans - Cumberland and Area, Ontario • K4A 0S2 • 1118 - Avalon East
- 4 bath
- 4 bed
2112 GARDENWAY Drive, Orleans - Cumberland and Area, Ontario • K4A 3K2 • 1106 - Fallingbrook/Gardenway South
- — bath
- — bed
- — sqft
1416 Bourcier Drive, Orleans - Cumberland and Area, Ontario • K1E 3K8 • 1102 - Bilberry Creek/Queenswood Heights
