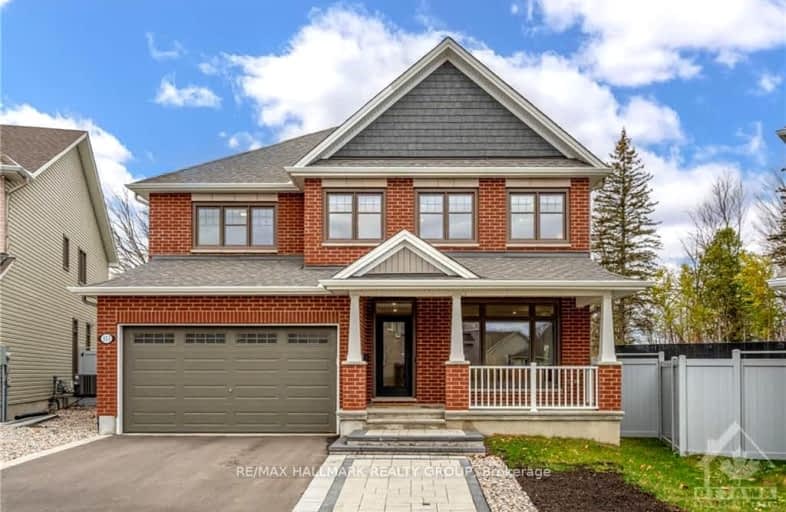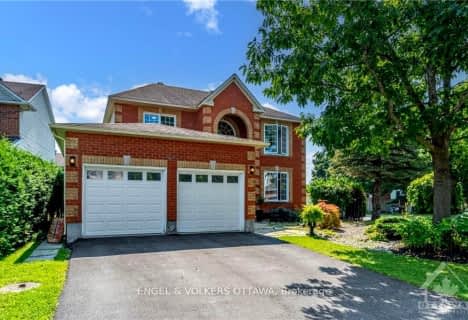Car-Dependent
- Almost all errands require a car.
Minimal Transit
- Almost all errands require a car.
Somewhat Bikeable
- Almost all errands require a car.

St Francis of Assisi Elementary School
Elementary: CatholicFallingbrook Community Elementary School
Elementary: PublicÉcole élémentaire catholique Arc-en-ciel
Elementary: CatholicTrillium Elementary School
Elementary: PublicSt Peter Intermediate School
Elementary: CatholicMaple Ridge Elementary School
Elementary: PublicSt Matthew High School
Secondary: CatholicÉcole secondaire publique Gisèle-Lalonde
Secondary: PublicÉcole secondaire catholique Garneau
Secondary: CatholicÉcole secondaire catholique Béatrice-Desloges
Secondary: CatholicSir Wilfrid Laurier Secondary School
Secondary: PublicSt Peter High School
Secondary: Catholic-
Glandriel Park
Ottawa ON 3.34km -
Gardenway Playground and Splashpad
Ottawa ON 4.3km -
Avalon Trail
5.16km
-
BMO Bank of Montreal
2276 10th Line, Orléans ON K4A 1X0 2.59km -
CIBC
5150 Innes Rd (at Trim Rd.), Ottawa ON K4A 0G4 3.84km -
TD Canada Trust Branch and ATM
4422 Innes Rd, Orleans ON K4A 3W3 5.04km
- — bath
- — bed
1141 MEADOW LANE Road, Orleans - Cumberland and Area, Ontario • K4C 1C3 • 1110 - Camelot
- 3 bath
- 4 bed
1441 TALCY Crescent, Orleans - Cumberland and Area, Ontario • K4A 3C7 • 1103 - Fallingbrook/Ridgemount




