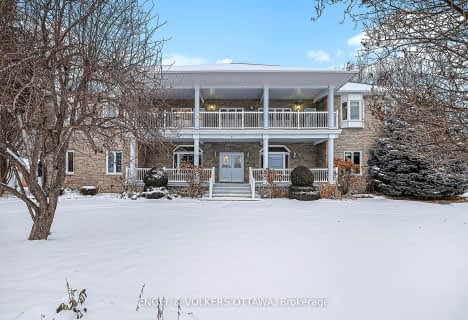Sold on Oct 08, 2024
Note: Property is not currently for sale or for rent.

-
Type: Detached
-
Style: 2-Storey
-
Lot Size: 90.35 x 131.2
-
Age: No Data
-
Taxes: $9,367 per year
-
Days on Site: 18 Days
-
Added: Nov 06, 2024 (2 weeks on market)
-
Updated:
-
Last Checked: 2 hours ago
-
MLS®#: X9457406
-
Listed By: Marilyn wilson dream properties inc.
Situated on a rare pie-shaped ravine lot on one of the most prestigious streets in Springridge! The living & dining room are warm & inviting. Den perfect for a home office. Family room w/ gas fireplace & soaring ceilings. The chef's kitchen featuring white cabinets, quartz counters & large centre island w/ counter seating. The open concept floor plan offers convenient access to the 4-season sunroom w/ heated floors & access to the outdoor space - perfect for entertaining. The primary retreat features a sitting area w/ gas fireplace, custom closets & 6-pc ensuite w/ granite counters, dual vanities, glass shower & soaker tub. There is another bedroom w/ 3-pc ensuite, two other great-sized bedrooms & main bathroom. The partially finished basement offers a 5th bedroom, 3-pc bath and storage. Fully fenced yard w/ PVC deck, electric awning, gated dog run, fire-pit & irrigation system. Oversized heated 3-car garage! An exceptional home close to bike paths, transit, schools & amenities., Flooring: Tile, Flooring: Hardwood, Flooring: Carpet Wall To Wall
Property Details
Facts for 1925 Caprihani Way, Orleans - Cumberland and Area
Status
Days on Market: 18
Last Status: Sold
Sold Date: Oct 08, 2024
Closed Date: Mar 03, 2025
Expiry Date: Jan 05, 2025
Sold Price: $1,500,000
Unavailable Date: Nov 30, -0001
Input Date: Sep 20, 2024
Property
Status: Sale
Property Type: Detached
Style: 2-Storey
Area: Orleans - Cumberland and Area
Community: 1107 - Springridge/East Village
Availability Date: To be arranged
Inside
Bedrooms: 4
Bedrooms Plus: 1
Bathrooms: 5
Kitchens: 1
Rooms: 19
Den/Family Room: Yes
Air Conditioning: Central Air
Fireplace: Yes
Washrooms: 5
Utilities
Gas: Yes
Building
Basement: Full
Basement 2: Part Fin
Heat Type: Forced Air
Heat Source: Gas
Exterior: Brick
Exterior: Stone
Water Supply: Municipal
Parking
Garage Spaces: 3
Garage Type: Attached
Total Parking Spaces: 9
Fees
Tax Year: 2024
Tax Legal Description: Plan 4M-1180 Lt 61
Taxes: $9,367
Highlights
Feature: Fenced Yard
Feature: Park
Feature: Public Transit
Feature: Ravine
Land
Cross Street: Highway 417 East, Ex
Municipality District: Orleans - Cumberland and Ar
Fronting On: North
Parcel Number: 145260280
Sewer: Sewers
Lot Depth: 131.2
Lot Frontage: 90.35
Lot Irregularities: 1
Zoning: Residental
Rooms
Room details for 1925 Caprihani Way, Orleans - Cumberland and Area
| Type | Dimensions | Description |
|---|---|---|
| Foyer Main | 2.26 x 3.50 | |
| Office Main | 2.99 x 3.32 | |
| Living Main | 3.91 x 4.85 | |
| Bathroom Main | 1.65 x 1.82 | |
| Kitchen Main | 2.87 x 4.74 | |
| Dining Main | 3.47 x 4.54 | |
| Dining Main | 3.42 x 4.74 | |
| Family Main | 4.52 x 5.41 | |
| Sunroom Main | 4.26 x 4.72 | |
| Mudroom Main | 1.95 x 5.53 | |
| Br 2nd | 2.99 x 3.60 | |
| Br 2nd | 3.42 x 4.06 |

St Clare Elementary School
Elementary: CatholicÉcole élémentaire catholique Arc-en-ciel
Elementary: CatholicTrillium Elementary School
Elementary: PublicSt Peter Intermediate School
Elementary: CatholicÉcole intermédiaire catholique Béatrice-Desloges
Elementary: CatholicMaple Ridge Elementary School
Elementary: PublicÉcole secondaire catholique Mer Bleue
Secondary: CatholicÉcole secondaire publique Gisèle-Lalonde
Secondary: PublicÉcole secondaire catholique Garneau
Secondary: CatholicÉcole secondaire catholique Béatrice-Desloges
Secondary: CatholicSir Wilfrid Laurier Secondary School
Secondary: PublicSt Peter High School
Secondary: Catholic- 8 bath
- 5 bed
1571 Sequoia Drive, Orleans - Cumberland and Area, Ontario • K4C 1C2 • 1115 - Cumberland Ridge

