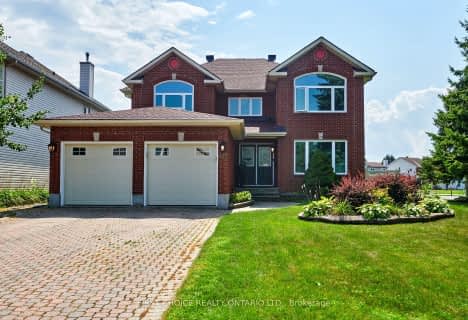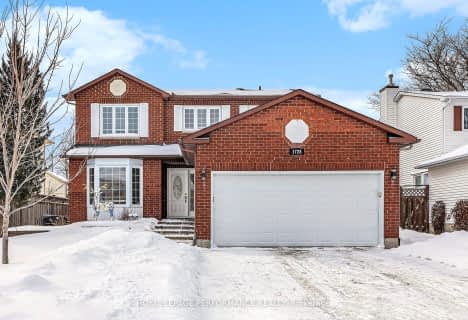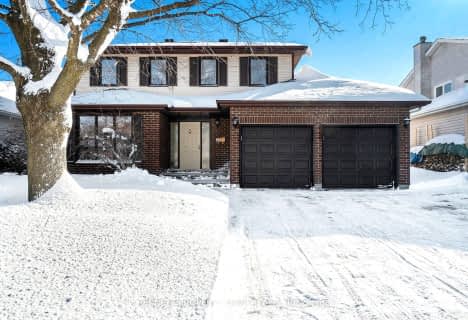
St Clare Elementary School
Elementary: CatholicSt Francis of Assisi Elementary School
Elementary: CatholicÉcole élémentaire catholique Arc-en-ciel
Elementary: CatholicTrillium Elementary School
Elementary: PublicÉcole élémentaire catholique Des Pionniers
Elementary: CatholicSt Peter Intermediate School
Elementary: CatholicÉcole secondaire catholique Mer Bleue
Secondary: CatholicÉcole secondaire publique Gisèle-Lalonde
Secondary: PublicÉcole secondaire catholique Garneau
Secondary: CatholicÉcole secondaire catholique Béatrice-Desloges
Secondary: CatholicSir Wilfrid Laurier Secondary School
Secondary: PublicSt Peter High School
Secondary: Catholic-
Provence Park
2995 PROVENCE Ave, Orleans 2.7km -
Aquaview Park
Ontario 3.4km -
Barnabe Park
Ottawa ON 3.87km
-
TD Canada Trust Branch and ATM
4422 Innes Rd, Orleans ON K4A 3W3 2.88km -
RBC Royal Bank
211 Centrum Blvd, Orleans ON K1E 3X1 3.24km -
Caisse Populaire Orleans Inc
2591 Saint-Joseph Blvd, Orleans ON K1C 1G4 4.37km
- 3 bath
- 4 bed
700 Levac Drive, Orleans - Cumberland and Area, Ontario • K4A 2R1 • 1105 - Fallingbrook/Pineridge
- 4 bath
- 4 bed
883 Clearcrest Crescent, Orleans - Cumberland and Area, Ontario • K4A 3E6 • 1103 - Fallingbrook/Ridgemount
- 3 bath
- 4 bed
1817 Mickelberry Crescent, Orleans - Cumberland and Area, Ontario • K4A 0E6 • 1119 - Notting Hill/Summerside
- 3 bath
- 4 bed
723 Brome Crescent, Orleans - Cumberland and Area, Ontario • K4A 3G8 • 1103 - Fallingbrook/Ridgemount
- 3 bath
- 4 bed
1848 Springridge Drive, Orleans - Cumberland and Area, Ontario • K4A 4P4 • 1107 - Springridge/East Village
- 4 bath
- 4 bed
- 3000 sqft
634 St Bruno Street, Orleans - Cumberland and Area, Ontario • K4A 4N8 • 1118 - Avalon East
- 3 bath
- 4 bed
- 2000 sqft
1728 Caminiti Crescent, Orleans - Cumberland and Area, Ontario • K4A 1M1 • 1105 - Fallingbrook/Pineridge
- 3 bath
- 4 bed
1896 NORTHLANDS Drive, Orleans - Cumberland and Area, Ontario • K4A 3K7 • 1106 - Fallingbrook/Gardenway South
- — bath
- — bed
- — sqft
1416 BOURCIER Drive, Orleans - Cumberland and Area, Ontario • K1E 3K8 • 1102 - Bilberry Creek/Queenswood Heights
- 3 bath
- 4 bed
- 2000 sqft
2210 Clermont Crescent, Orleans - Cumberland and Area, Ontario • K4A 4W5 • 1118 - Avalon East
- 3 bath
- 4 bed
- 2500 sqft
2012 Calico Crescent, Orleans - Cumberland and Area, Ontario • K4A 4L7 • 1119 - Notting Hill/Summerside
- 4 bath
- 4 bed
1701 Caminiti Crescent, Orleans - Cumberland and Area, Ontario • K4A 1L7 • 1105 - Fallingbrook/Pineridge












