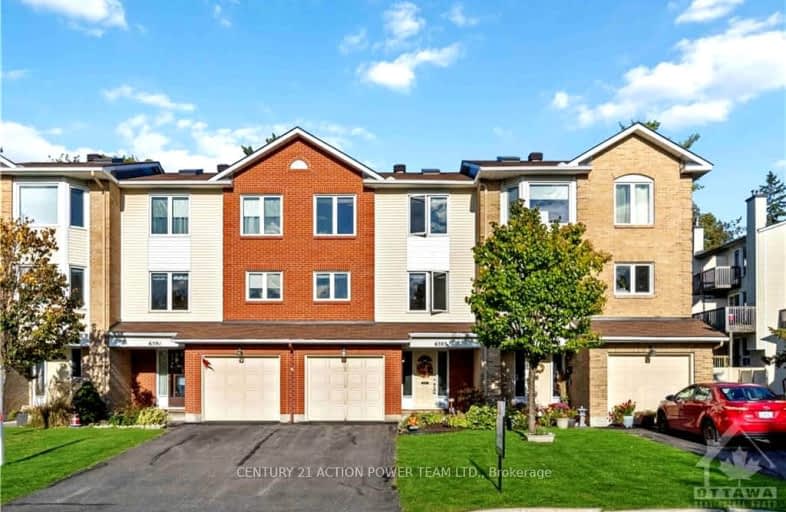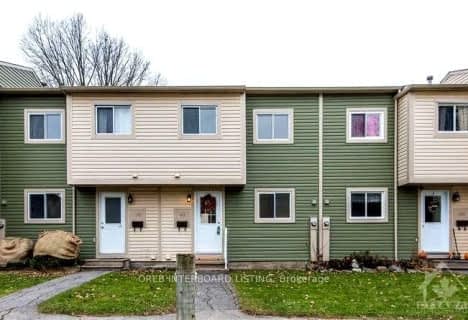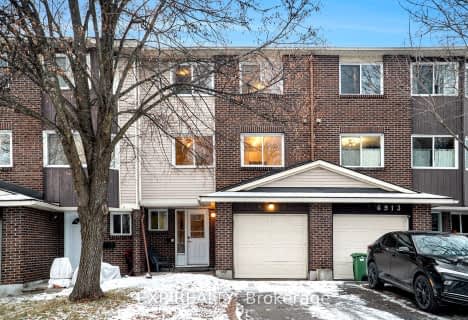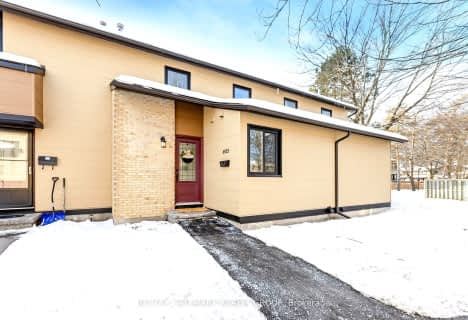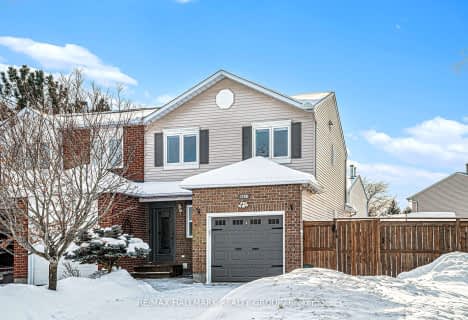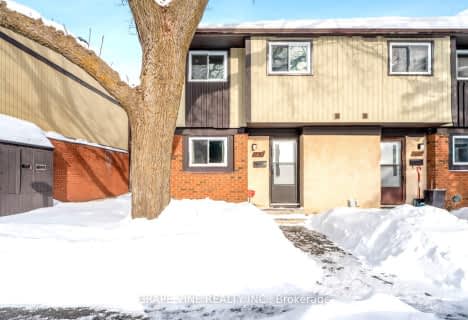
Convent Glen Elementary School
Elementary: PublicOrleans Wood Elementary School
Elementary: PublicTerry Fox Elementary School
Elementary: PublicSt Matthew Intermediate School
Elementary: CatholicÉcole intermédiaire catholique Garneau
Elementary: CatholicÉcole élémentaire publique L'Odyssée
Elementary: PublicÉcole secondaire catholique Mer Bleue
Secondary: CatholicNorman Johnston Secondary Alternate Prog
Secondary: PublicSt Matthew High School
Secondary: CatholicÉcole secondaire catholique Garneau
Secondary: CatholicCairine Wilson Secondary School
Secondary: PublicSir Wilfrid Laurier Secondary School
Secondary: Public- 2 bath
- 3 bed
- 1400 sqft
249 TEAL Crescent, Orleans - Cumberland and Area, Ontario • K1E 2C3 • 1101 - Chatelaine Village
- — bath
- — bed
68-167 TEAL Crescent, Orleans - Cumberland and Area, Ontario • K1E 2C1 • 1101 - Chatelaine Village
- 3 bath
- 3 bed
- 1600 sqft
6911 Du Bois Avenue, Orleans - Convent Glen and Area, Ontario • K1C 5L3 • 2005 - Convent Glen North
- 3 bath
- 3 bed
- 1200 sqft
274 DES VISONS Place, Orleans - Cumberland and Area, Ontario • K1E 2Y7 • 1104 - Queenswood Heights South
- 2 bath
- 3 bed
- 1200 sqft
1155 Millwood Court, Orleans - Convent Glen and Area, Ontario • K1C 3E9 • 2005 - Convent Glen North
- 3 bath
- 3 bed
- 1600 sqft
6853 DU BOIS Avenue, Orleans - Convent Glen and Area, Ontario • K1C 5K4 • 2005 - Convent Glen North
- 2 bath
- 3 bed
- 1000 sqft
81-6933 Bilberry Drive, Orleans - Convent Glen and Area, Ontario • K1C 2C1 • 2005 - Convent Glen North
- 2 bath
- 3 bed
- 1000 sqft
1642 Du Sommet Place, Orleans - Convent Glen and Area, Ontario • K1C 4Y9 • 2010 - Chateauneuf
- 3 bath
- 3 bed
- 1000 sqft
232 MILLROAD Way, Orleans - Cumberland and Area, Ontario • K1E 2C9 • 1101 - Chatelaine Village
- 3 bath
- 3 bed
- 1400 sqft
1786 Turnberry Road, Orleans - Cumberland and Area, Ontario • K1E 3V1 • 1104 - Queenswood Heights South
- 2 bath
- 3 bed
- 1000 sqft
1347 Bakker Court, Orleans - Convent Glen and Area, Ontario • K1C 2K5 • 2006 - Convent Glen South
