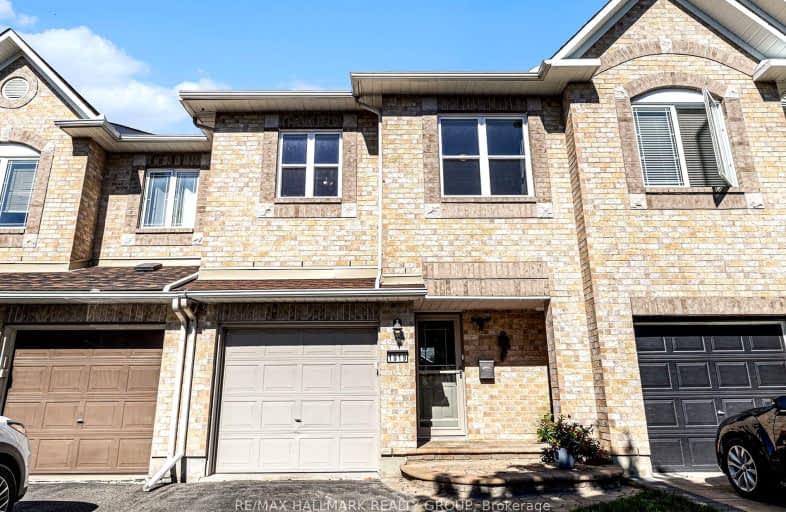Somewhat Walkable
- Some errands can be accomplished on foot.
Some Transit
- Most errands require a car.
Bikeable
- Some errands can be accomplished on bike.

Summerside Public School
Elementary: PublicSt. Dominic Catholic Elementary School
Elementary: CatholicSt Theresa Elementary School
Elementary: CatholicÉcole élémentaire publique Des Sentiers
Elementary: PublicÉcole élémentaire catholique De la Découverte
Elementary: CatholicAvalon Public School
Elementary: PublicÉcole secondaire catholique Mer Bleue
Secondary: CatholicÉcole secondaire publique Gisèle-Lalonde
Secondary: PublicÉcole secondaire catholique Garneau
Secondary: CatholicÉcole secondaire catholique Béatrice-Desloges
Secondary: CatholicSir Wilfrid Laurier Secondary School
Secondary: PublicSt Peter High School
Secondary: Catholic-
Lakeridge Park
Ottawa ON 0.77km -
Glandriel Park
Ottawa ON 2.54km -
Barnabe Park
Ottawa ON 3.24km
-
TD Bank Financial Group
2012 Mer Bleue Rd, Orléans ON K4A 0G2 2.79km -
TD Canada Trust ATM
910 Watters Rd, Orleans ON K4A 0B4 3.13km -
Scotiabank
1615 d'Orleans Blvd, Orléans ON K1C 7E2 4.37km
- 4 bath
- 3 bed
1497 DEMETER Street, Orleans - Cumberland and Area, Ontario • K4A 5C6 • 1106 - Fallingbrook/Gardenway South
- 3 bath
- 3 bed
1564 DUPLANTE Avenue, Orleans - Cumberland and Area, Ontario • K4A 3Z2 • 1105 - Fallingbrook/Pineridge
- 3 bath
- 3 bed
- 1500 sqft
2099 LAUZON Street, Orleans - Cumberland and Area, Ontario • K4A 3K9 • 1106 - Fallingbrook/Gardenway South
- 3 bath
- 3 bed
700 Whaley Ridge, Orleans - Cumberland and Area, Ontario • K4A 0P9 • 1118 - Avalon East
- 4 bath
- 3 bed
759 Cairn Crescent, Orleans - Convent Glen and Area, Ontario • K1W 0P4 • 2013 - Mer Bleue/Bradley Estates/Anderson Pa
- 6 bath
- 3 bed
405 Cornice Street, Orleans - Convent Glen and Area, Ontario • K1W 0P6 • 2012 - Chapel Hill South - Orleans Village
- 3 bath
- 3 bed
655 Prominence Way, Orleans - Cumberland and Area, Ontario • K4A 5K6 • 1118 - Avalon East
- 3 bath
- 3 bed
- 1500 sqft
901 Dignity Place, Orleans - Cumberland and Area, Ontario • K4A 5M7 • 1117 - Avalon West
- 3 bath
- 3 bed
595 Renaissance Drive, Orleans - Cumberland and Area, Ontario • K4A 4E9 • 1118 - Avalon East
- — bath
- — bed
379 Establish Avenue, Orleans - Cumberland and Area, Ontario • K4A 5R7 • 1117 - Avalon West












