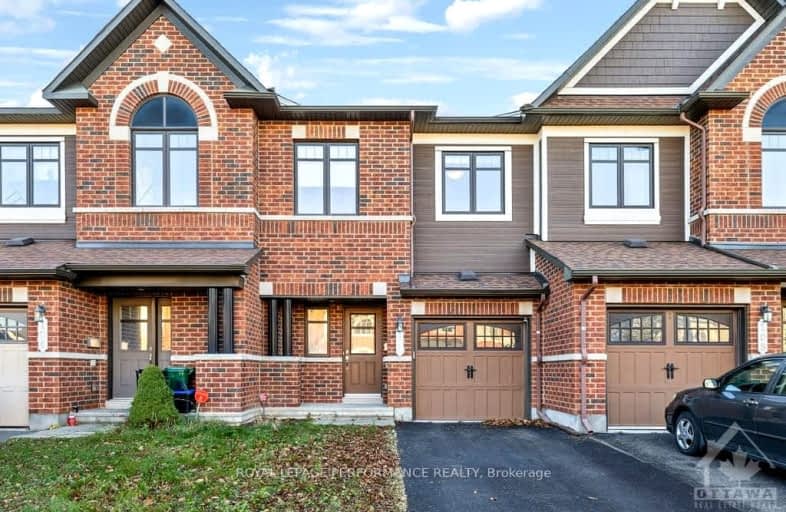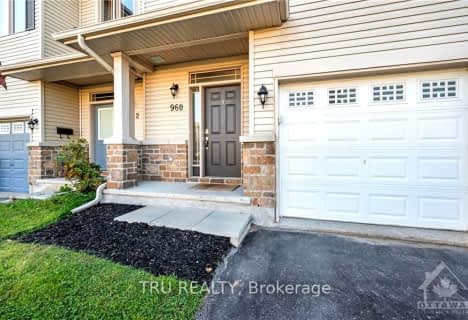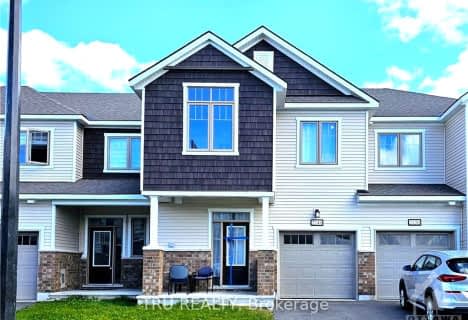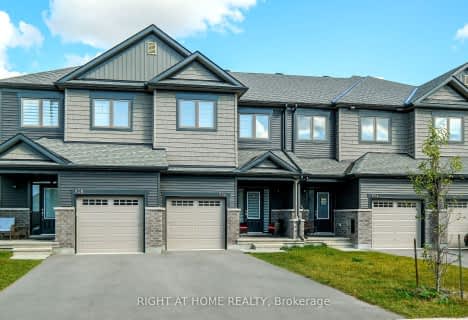
Car-Dependent
- Some errands can be accomplished on foot.
Some Transit
- Most errands require a car.
Somewhat Bikeable
- Most errands require a car.

Summerside Public School
Elementary: PublicSt. Dominic Catholic Elementary School
Elementary: CatholicÉcole élémentaire publique Des Sentiers
Elementary: PublicÉcole élémentaire catholique De la Découverte
Elementary: CatholicÉcole élémentaire catholique Alain-Fortin
Elementary: CatholicAvalon Public School
Elementary: PublicÉcole secondaire catholique Mer Bleue
Secondary: CatholicÉcole secondaire publique Gisèle-Lalonde
Secondary: PublicÉcole secondaire catholique Garneau
Secondary: CatholicÉcole secondaire catholique Béatrice-Desloges
Secondary: CatholicSir Wilfrid Laurier Secondary School
Secondary: PublicSt Peter High School
Secondary: Catholic-
Vista Park
Vistapark Dr, Orléans ON 0.56km -
Aquaview Park
Ontario 0.89km -
Avalon Trail
1.02km
-
TD Canada Trust Branch and ATM
4422 Innes Rd, Orleans ON K4A 3W3 1.94km -
CIBC
5150 Innes Rd (at Trim Rd.), Ottawa ON K4A 0G4 2.31km -
BMO Bank of Montreal
2276 10th Line, Orléans ON K4A 1X0 3.29km
- 3 bath
- 3 bed
960 LINARIA Walk, Orleans - Cumberland and Area, Ontario • K4A 0H9 • 1119 - Notting Hill/Summerside
- 3 bath
- 4 bed
2148 WINSOME Terrace, Orleans - Cumberland and Area, Ontario • K4A 5M9 • 1106 - Fallingbrook/Gardenway South
- 3 bath
- 3 bed
2084 MELETTE Crescent, Orleans - Cumberland and Area, Ontario • K4A 4X2 • 1118 - Avalon East
- 3 bath
- 3 bed
1085 BALLANTYNE Drive, Orleans - Cumberland and Area, Ontario • K4A 4C7 • 1106 - Fallingbrook/Gardenway South
- 3 bath
- 3 bed
346 SWEETFERN Crescent, Orleans - Cumberland and Area, Ontario • K4A 1A5 • 1117 - Avalon West
- 4 bath
- 3 bed
1089 BALLANTYNE Drive, Orleans - Cumberland and Area, Ontario • K4A 4C6 • 1106 - Fallingbrook/Gardenway South
- 3 bath
- 3 bed
946 SOCCA Crescent, Orleans - Cumberland and Area, Ontario • K4A 5M1 • 1119 - Notting Hill/Summerside
- 2 bath
- 3 bed
556 LATOUR Crescent, Orleans - Cumberland and Area, Ontario • K4A 1N6 • 1106 - Fallingbrook/Gardenway South
- 3 bath
- 3 bed
278 Montmorency Way, Orleans - Cumberland and Area, Ontario • K4A 0J5 • 1118 - Avalon East
- 3 bath
- 3 bed
429 SPARKMAN Avenue, Orleans - Cumberland and Area, Ontario • K4A 0J1 • 1118 - Avalon East
- 4 bath
- 3 bed
323 ESTABLISH Avenue, Orleans - Cumberland and Area, Ontario • K4A 5R9 • 1117 - Avalon West
- 3 bath
- 3 bed
- 1500 sqft
956 Socca Crescent, Orleans - Cumberland and Area, Ontario • K4A 3R4 • 1119 - Notting Hill/Summerside













