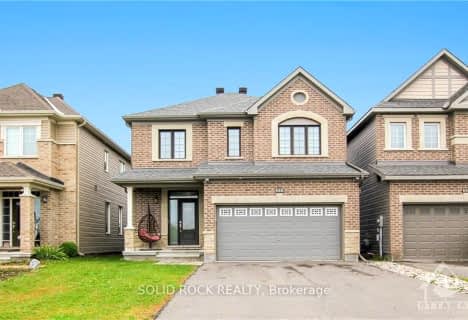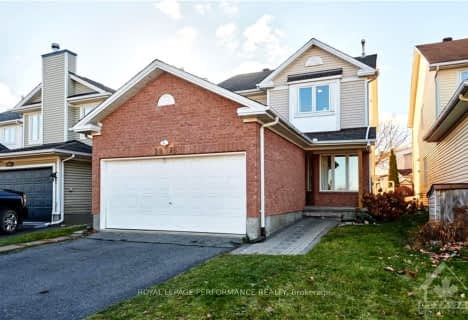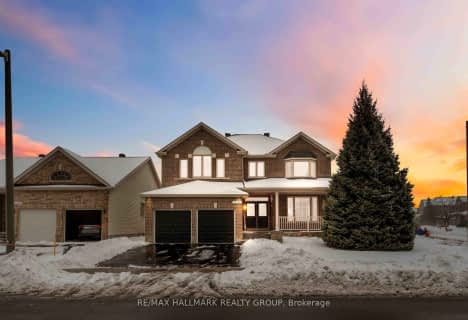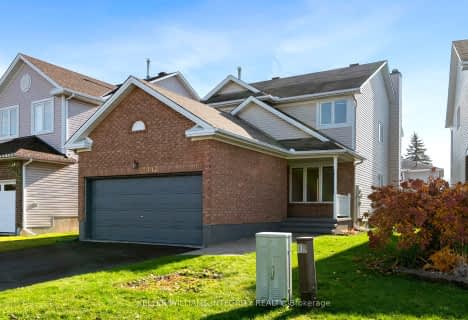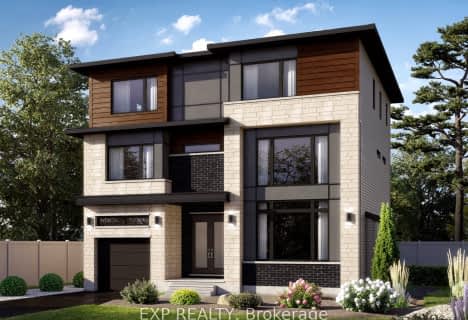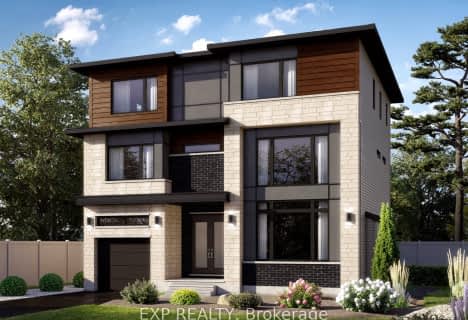
Summerside Public School
Elementary: PublicÉcole élémentaire catholique Notre-Place
Elementary: CatholicSt. Dominic Catholic Elementary School
Elementary: CatholicÉcole élémentaire publique Jeanne-Sauvé
Elementary: PublicÉcole élémentaire catholique Alain-Fortin
Elementary: CatholicAvalon Public School
Elementary: PublicÉcole secondaire catholique Mer Bleue
Secondary: CatholicÉcole secondaire publique Gisèle-Lalonde
Secondary: PublicÉcole secondaire catholique Garneau
Secondary: CatholicÉcole secondaire catholique Béatrice-Desloges
Secondary: CatholicSir Wilfrid Laurier Secondary School
Secondary: PublicSt Peter High School
Secondary: Catholic- 4 bath
- 4 bed
572 AQUAVIEW Drive, Orleans - Cumberland and Area, Ontario • K4A 4V6 • 1118 - Avalon East
- 4 bath
- 4 bed
668 DECOEUR Drive, Orleans - Cumberland and Area, Ontario • K4A 1G4 • 1117 - Avalon West
- 4 bath
- 4 bed
2088 RICARDO Street, Orleans - Cumberland and Area, Ontario • K4A 4K8 • 1118 - Avalon East
- 3 bath
- 4 bed
- 2500 sqft
673 AQUAVIEW Drive, Orleans - Cumberland and Area, Ontario • K4A 4W4 • 1118 - Avalon East
- 3 bath
- 4 bed
1896 NORTHLANDS Drive, Orleans - Cumberland and Area, Ontario • K4A 3K7 • 1106 - Fallingbrook/Gardenway South
- 4 bath
- 4 bed
29 MALACHIGAN Crescent, Orleans - Cumberland and Area, Ontario • K4A 1G7 • 1117 - Avalon West
- — bath
- — bed
700 Beaudelaire Drive, Orleans - Cumberland and Area, Ontario • K4A 0S2 • 1118 - Avalon East
- 3 bath
- 4 bed
1991 Plainhill Drive, Orleans - Cumberland and Area, Ontario • K4A 0E8 • 1119 - Notting Hill/Summerside
- 3 bath
- 4 bed
1123 Lichen Avenue, Orleans - Cumberland and Area, Ontario • K4A 4A7 • 1118 - Avalon East
- 4 bath
- 4 bed
2112 GARDENWAY Drive, Orleans - Cumberland and Area, Ontario • K4A 3K2 • 1106 - Fallingbrook/Gardenway South
- 4 bath
- 5 bed
489 Duvernay Drive, Orleans - Cumberland and Area, Ontario • K1E 2N7 • 1104 - Queenswood Heights South
- 4 bath
- 5 bed
495 Duvernay Drive, Orleans - Cumberland and Area, Ontario • K1E 2N7 • 1104 - Queenswood Heights South


