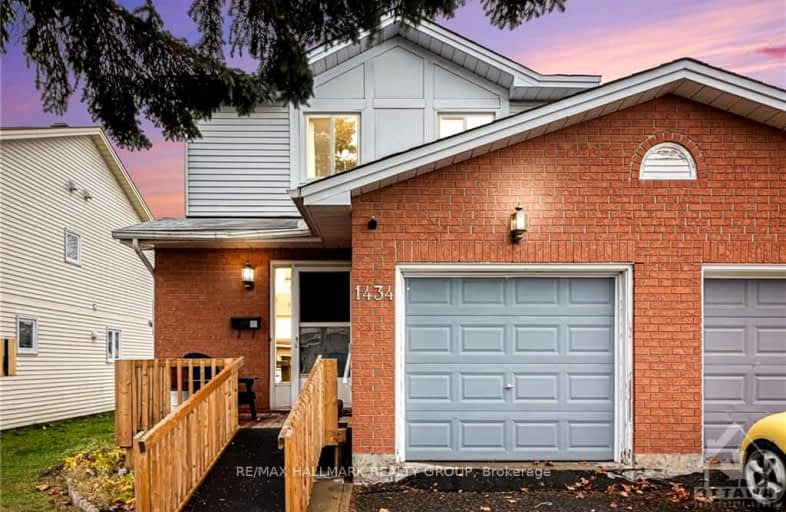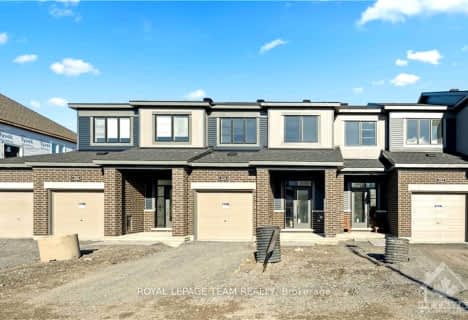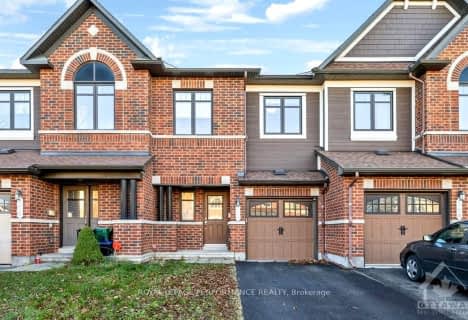Very Walkable
- Most errands can be accomplished on foot.
Some Transit
- Most errands require a car.
Bikeable
- Some errands can be accomplished on bike.

Divine Infant Catholic Elementary School
Elementary: CatholicÉcole élémentaire catholique Reine-des-Bois
Elementary: CatholicOur Lady of Wisdom Elementary School
Elementary: CatholicÉcole élémentaire catholique d'enseignement personnalisé La Source
Elementary: CatholicHenry Larsen Elementary School
Elementary: PublicDunning-Foubert Elementary School
Elementary: PublicÉcole secondaire catholique Mer Bleue
Secondary: CatholicSt Matthew High School
Secondary: CatholicÉcole secondaire catholique Garneau
Secondary: CatholicCairine Wilson Secondary School
Secondary: PublicSir Wilfrid Laurier Secondary School
Secondary: PublicSt Peter High School
Secondary: Catholic- 3 bath
- 3 bed
339 ESTABLISH Avenue, Orleans - Cumberland and Area, Ontario • K4A 5R9 • 1117 - Avalon West
- 3 bath
- 3 bed
304 ESTABLISH Avenue, Orleans - Cumberland and Area, Ontario • K4A 5S1 • 1117 - Avalon West
- 3 bath
- 3 bed
375 ESTABLISH Avenue, Orleans - Cumberland and Area, Ontario • K4A 5R7 • 1117 - Avalon West
- 3 bath
- 3 bed
2084 MELETTE Crescent, Orleans - Cumberland and Area, Ontario • K4A 4X2 • 1118 - Avalon East
- 3 bath
- 3 bed
610 LOUIS TOSCANO Drive, Orleans - Cumberland and Area, Ontario • K4A 0B2 • 1118 - Avalon East
- — bath
- — bed
368 DUVAL Lane, Orleans - Cumberland and Area, Ontario • K1E 2K2 • 1104 - Queenswood Heights South
- 3 bath
- 3 bed
348 SELENE Way, Orleans - Cumberland and Area, Ontario • K4A 0G6 • 1118 - Avalon East
- 3 bath
- 3 bed
2091 HIBOUX Street, Orleans - Cumberland and Area, Ontario • K4A 4J7 • 1118 - Avalon East
- 2 bath
- 3 bed
556 LATOUR Crescent, Orleans - Cumberland and Area, Ontario • K4A 1N6 • 1106 - Fallingbrook/Gardenway South
- — bath
- — bed
- — sqft
106 WATERFERN Way, Orleans - Cumberland and Area, Ontario • K4A 0T4 • 1118 - Avalon East
- 3 bath
- 3 bed
641 Casabella Drive, Orleans - Cumberland and Area, Ontario • K4A 4G1 • 1118 - Avalon East
- — bath
- — bed
514 Louis Toscano Drive, Orleans - Cumberland and Area, Ontario • K4A 0A8 • 1118 - Avalon East














