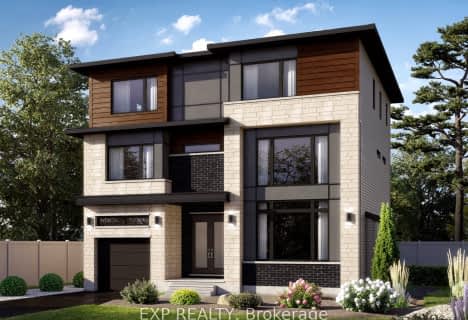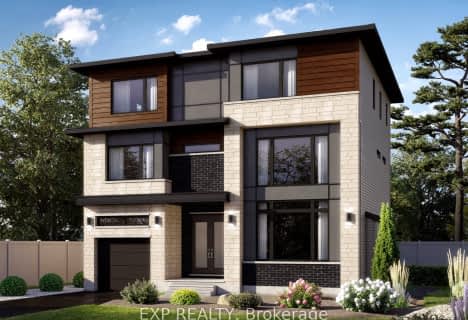
Summerside Public School
Elementary: PublicSt. Dominic Catholic Elementary School
Elementary: CatholicSt Theresa Elementary School
Elementary: CatholicÉcole élémentaire catholique De la Découverte
Elementary: CatholicÉcole élémentaire catholique Alain-Fortin
Elementary: CatholicAvalon Public School
Elementary: PublicÉcole secondaire catholique Mer Bleue
Secondary: CatholicÉcole secondaire publique Gisèle-Lalonde
Secondary: PublicÉcole secondaire catholique Garneau
Secondary: CatholicÉcole secondaire catholique Béatrice-Desloges
Secondary: CatholicSir Wilfrid Laurier Secondary School
Secondary: PublicSt Peter High School
Secondary: Catholic- 4 bath
- 5 bed
489 Duvernay Drive, Orleans - Cumberland and Area, Ontario • K1E 2N7 • 1104 - Queenswood Heights South
- 4 bath
- 5 bed
495 Duvernay Drive, Orleans - Cumberland and Area, Ontario • K1E 2N7 • 1104 - Queenswood Heights South


