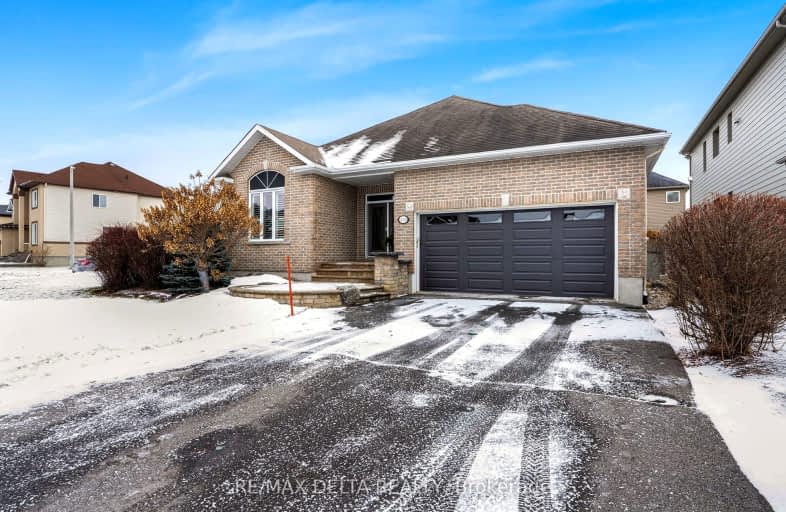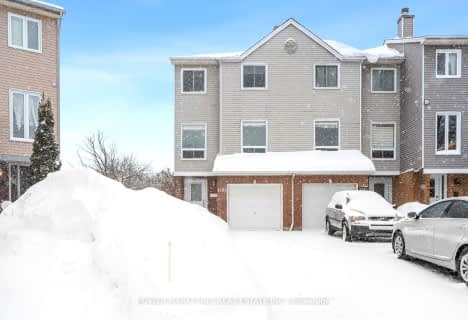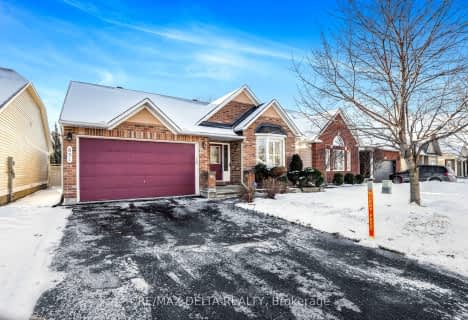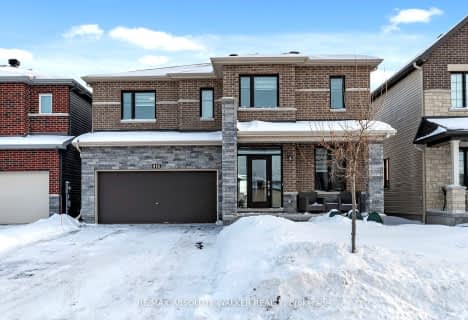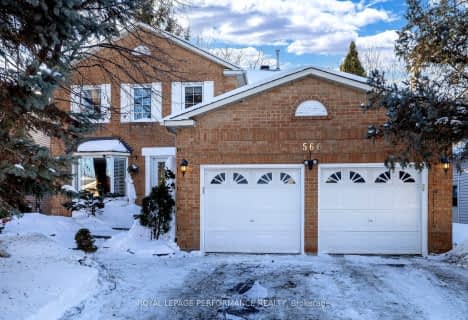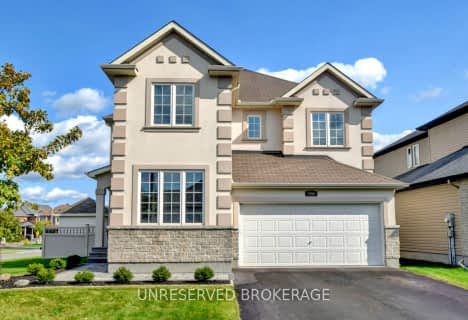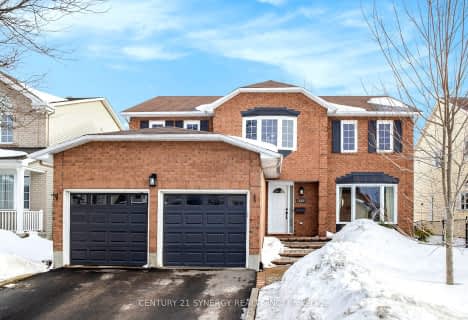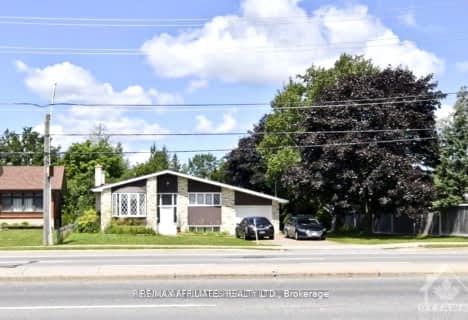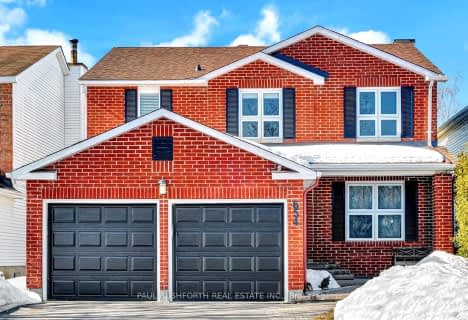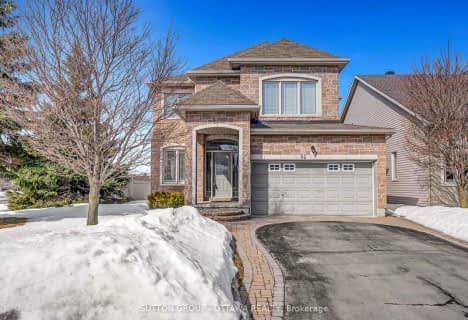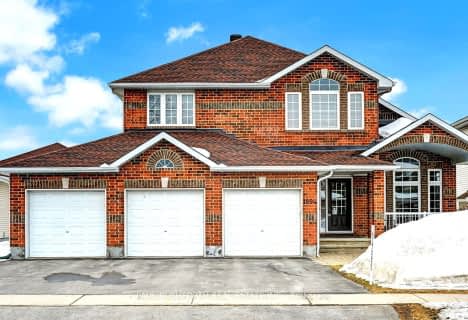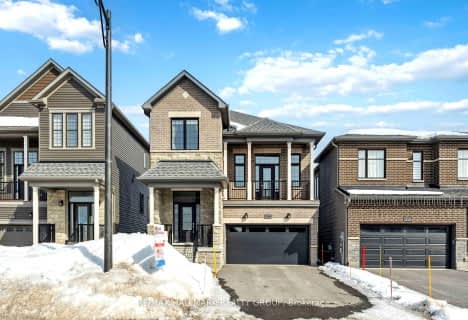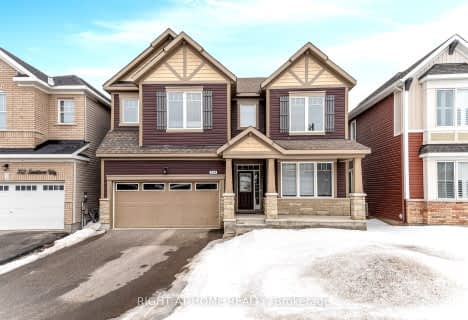Car-Dependent
- Most errands require a car.
Some Transit
- Most errands require a car.
Bikeable
- Some errands can be accomplished on bike.

Summerside Public School
Elementary: PublicSt Theresa Elementary School
Elementary: CatholicÉcole élémentaire publique Des Sentiers
Elementary: PublicÉcole élémentaire catholique De la Découverte
Elementary: CatholicÉcole intermédiaire catholique Béatrice-Desloges
Elementary: CatholicAvalon Public School
Elementary: PublicÉcole secondaire catholique Mer Bleue
Secondary: CatholicÉcole secondaire publique Gisèle-Lalonde
Secondary: PublicÉcole secondaire catholique Garneau
Secondary: CatholicÉcole secondaire catholique Béatrice-Desloges
Secondary: CatholicSir Wilfrid Laurier Secondary School
Secondary: PublicSt Peter High School
Secondary: Catholic-
Frenette playground
Frenette St, Orléans ON 1.88km -
Marcel Lalande Park
Ottawa ON 1.88km -
Springridge Park
Ontario 2.05km
-
TD Bank Financial Group
1985 Trim Rd (Watters), Ottawa ON K4A 4R7 0.27km -
TD Bank Financial Group
4422 Innes Rd, Orléans ON K4A 3W3 2.44km -
Scotiabank
470 Charlemagne Blvd, Orléans ON K4A 1S2 2.73km
- 3 bath
- 2 bed
851 Galleria Circle, Orleans - Cumberland and Area, Ontario • K4A 4Z5 • 1118 - Avalon East
- 4 bath
- 4 bed
- 3000 sqft
415 Hepatica Way, Orleans - Cumberland and Area, Ontario • K4A 1G3 • 1117 - Avalon West
- — bath
- — bed
566 Falwyn Crescent, Orleans - Cumberland and Area, Ontario • K4A 2A4 • 1103 - Fallingbrook/Ridgemount
- 3 bath
- 4 bed
1900 Mickelberry Crescent, Orleans - Cumberland and Area, Ontario • K4A 0E5 • 1119 - Notting Hill/Summerside
- 3 bath
- 4 bed
- 3000 sqft
630 Arc-En-Ciel Street, Orleans - Cumberland and Area, Ontario • K4A 3H9 • 1106 - Fallingbrook/Gardenway South
- 2 bath
- 2 bed
4347 Innes Road, Orleans - Cumberland and Area, Ontario • K1C 1T1 • 1104 - Queenswood Heights South
- 4 bath
- 4 bed
- 2000 sqft
654 Apollo Way, Orleans - Cumberland and Area, Ontario • K4A 1T1 • 1105 - Fallingbrook/Pineridge
- 3 bath
- 4 bed
1441 Talcy Crescent, Orleans - Cumberland and Area, Ontario • K4A 3C7 • 1103 - Fallingbrook/Ridgemount
- — bath
- — bed
96 Trail Side Circle, Orleans - Cumberland and Area, Ontario • K4A 5A9 • 1107 - Springridge/East Village
- 3 bath
- 4 bed
1894 Springridge Drive, Orleans - Cumberland and Area, Ontario • K4A 4P9 • 1107 - Springridge/East Village
- 3 bath
- 3 bed
1012 Jubilation Court, Orleans - Cumberland and Area, Ontario • K4A 5K4 • 1118 - Avalon East
- 4 bath
- 4 bed
354 Sweetclover Way, Orleans - Cumberland and Area, Ontario • K4A 1E7 • 1117 - Avalon West
