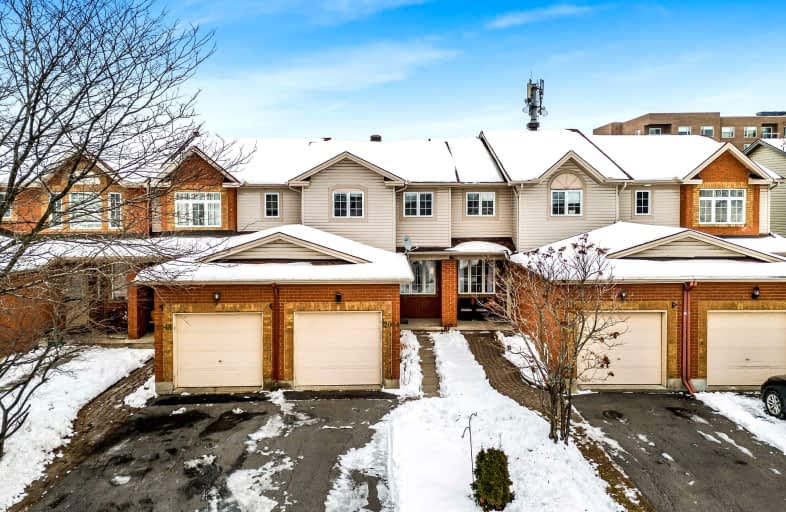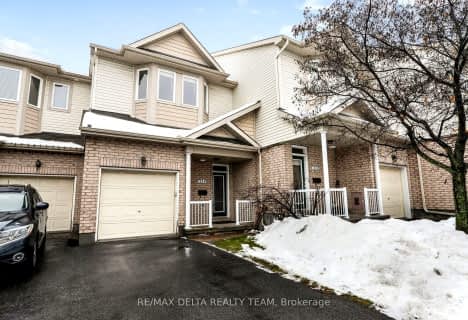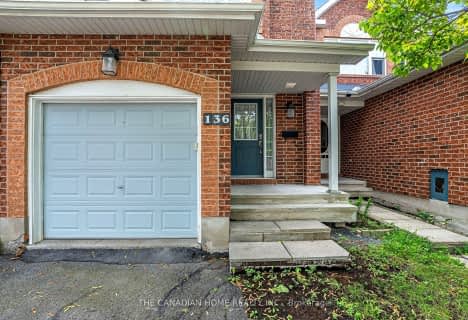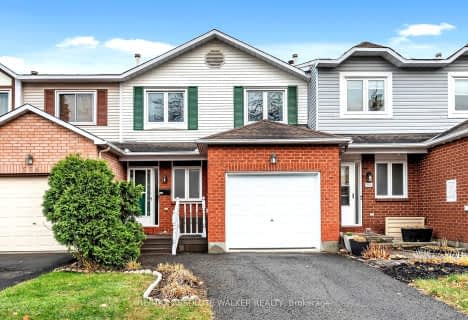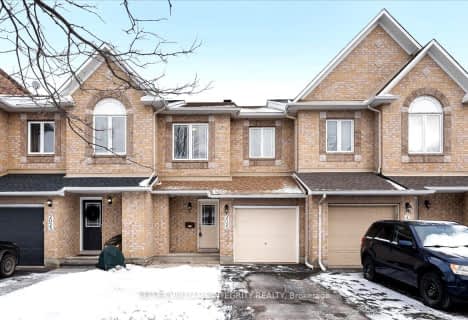Somewhat Walkable
- Some errands can be accomplished on foot.
Some Transit
- Most errands require a car.
Very Bikeable
- Most errands can be accomplished on bike.

École élémentaire publique Gisèle-Lalonde
Elementary: PublicSt Theresa Elementary School
Elementary: CatholicÉcole élémentaire publique Des Sentiers
Elementary: PublicÉcole élémentaire catholique De la Découverte
Elementary: CatholicÉcole intermédiaire catholique Béatrice-Desloges
Elementary: CatholicMaple Ridge Elementary School
Elementary: PublicÉcole secondaire catholique Mer Bleue
Secondary: CatholicÉcole secondaire publique Gisèle-Lalonde
Secondary: PublicÉcole secondaire catholique Garneau
Secondary: CatholicÉcole secondaire catholique Béatrice-Desloges
Secondary: CatholicSir Wilfrid Laurier Secondary School
Secondary: PublicSt Peter High School
Secondary: Catholic-
Glandriel Park
Ottawa ON 0.51km -
Cardinal Creek Playground and Splashpad
Trim Rd (Trim Rd), Orléans ON 0.8km -
Provence Park
2995 Provence Ave, Orléans ON 1.11km
-
President's Choice Financial ATM
1937 Portobello Blvd, Orléans ON K4A 4W9 0.82km -
TD Bank Financial Group
910 Watters Rd, Orléans ON K4A 0B4 1.88km -
TD Canada Trust Branch and ATM
910 Watters Rd, Orleans ON K4A 0B4 1.88km
- 3 bath
- 3 bed
234 Parkrose, Orleans - Cumberland and Area, Ontario • K4A 0N8 • 1101 - Chatelaine Village
- 3 bath
- 3 bed
136 Topham Terrace, Orleans - Cumberland and Area, Ontario • K4A 5B7 • 1106 - Fallingbrook/Gardenway South
- 2 bath
- 3 bed
556 Latour Crescent, Orleans - Cumberland and Area, Ontario • K4A 1N6 • 1106 - Fallingbrook/Gardenway South
- 3 bath
- 3 bed
- 1500 sqft
2023 Boisfranc Circle, Orleans - Cumberland and Area, Ontario • K4A 4Z6 • 1118 - Avalon East
