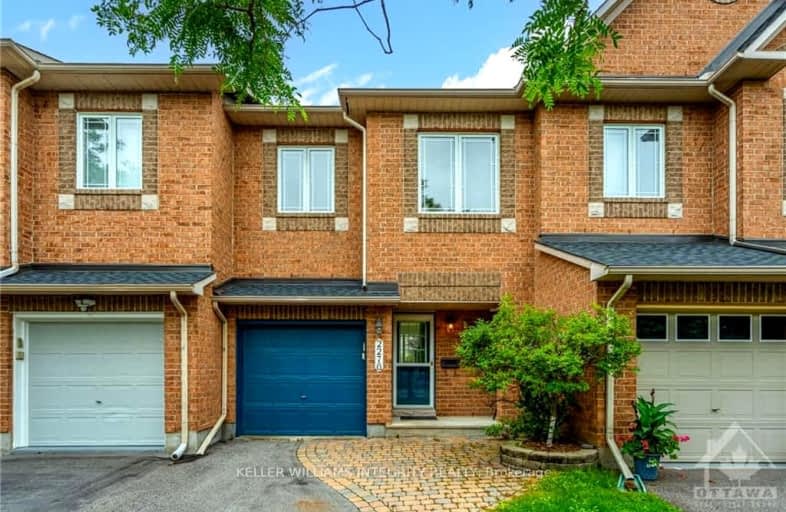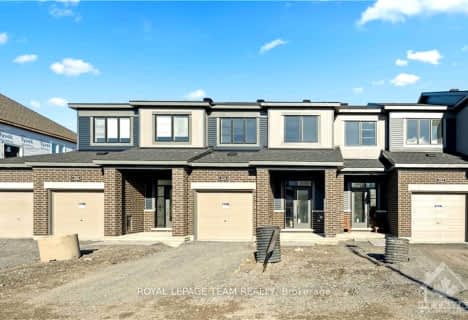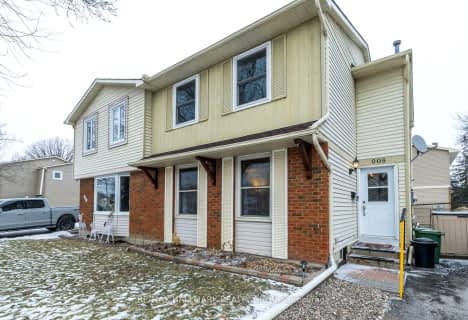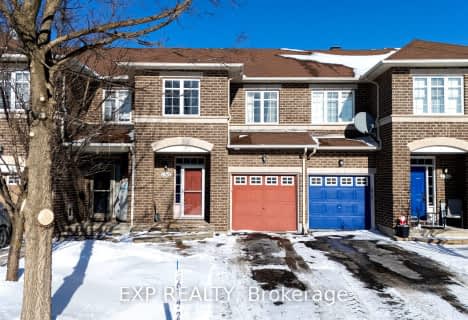
St. Dominic Catholic Elementary School
Elementary: CatholicSt Theresa Elementary School
Elementary: CatholicÉcole élémentaire publique Jeanne-Sauvé
Elementary: PublicÉcole élémentaire catholique De la Découverte
Elementary: CatholicÉcole élémentaire catholique Alain-Fortin
Elementary: CatholicAvalon Public School
Elementary: PublicÉcole secondaire catholique Mer Bleue
Secondary: CatholicÉcole secondaire publique Gisèle-Lalonde
Secondary: PublicÉcole secondaire catholique Garneau
Secondary: CatholicÉcole secondaire catholique Béatrice-Desloges
Secondary: CatholicSir Wilfrid Laurier Secondary School
Secondary: PublicSt Peter High School
Secondary: Catholic-
Aquaview Park
Ontario 0.48km -
Vista Park
Vistapark Dr, Orléans ON 1.01km -
Provence Park
2995 PROVENCE Ave, Orleans 1.6km
-
TD Bank Financial Group
4422 Innes Rd, Orléans ON K4A 3W3 0.93km -
BMO Bank of Montreal
1993 10th Line Rd, Cumberland ON K4A 4H8 0.96km -
CIBC
2688 Saint Joseph Blvd, Ottawa ON K1C 1E8 3.91km
- 3 bath
- 3 bed
304 ESTABLISH Avenue, Orleans - Cumberland and Area, Ontario • K4A 5S1 • 1117 - Avalon West
- 3 bath
- 3 bed
- 2000 sqft
547 Catleaf Row, Orleans - Cumberland and Area, Ontario • K4A 5J3 • 1117 - Avalon West
- 2 bath
- 3 bed
- 1100 sqft
908 Borland Drive, Orleans - Cumberland and Area, Ontario • K1E 1X6 • 1101 - Chatelaine Village
- 3 bath
- 3 bed
2088 Winsome Terrace, Orleans - Cumberland and Area, Ontario • K4A 5M9 • 1106 - Fallingbrook/Gardenway South
- 3 bath
- 3 bed
169 LERTA Way, Orleans - Cumberland and Area, Ontario • K4A 0W5 • 1117 - Avalon West
- 3 bath
- 3 bed
1051 Capreol Street, Orleans - Cumberland and Area, Ontario • K4A 4Z9 • 1118 - Avalon East
- 3 bath
- 3 bed
613 Petrichor Crescent, Orleans - Cumberland and Area, Ontario • K4A 0Y4 • 1117 - Avalon West
- 3 bath
- 3 bed
1033 Candlewood Street, Orleans - Cumberland and Area, Ontario • K4A 5E7 • 1118 - Avalon East
- 2 bath
- 3 bed
713 Confluence Walk, Orleans - Cumberland and Area, Ontario • K4A 5R7 • 1117 - Avalon West
- 4 bath
- 4 bed
- 2000 sqft
123 Yellowcress Way, Orleans - Cumberland and Area, Ontario • K4A 1C1 • 1117 - Avalon West
- 3 bath
- 3 bed
- 1500 sqft
441 Rochefort Circle, Orleans - Cumberland and Area, Ontario • K4A 0M9 • 1117 - Avalon West
- 3 bath
- 3 bed
156 Trail Side Circle, Orleans - Cumberland and Area, Ontario • K4A 5B3 • 1107 - Springridge/East Village












