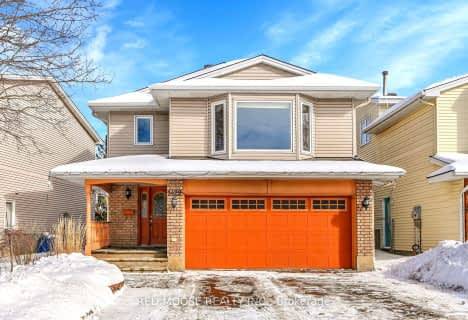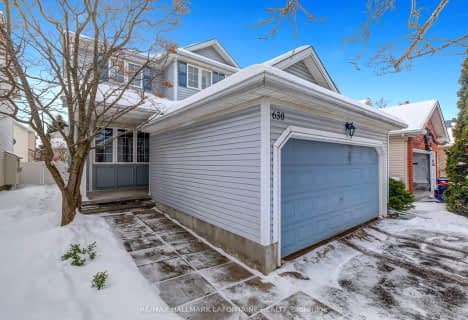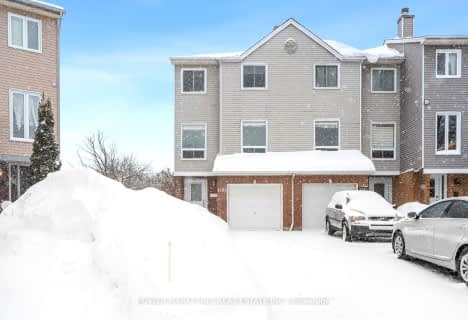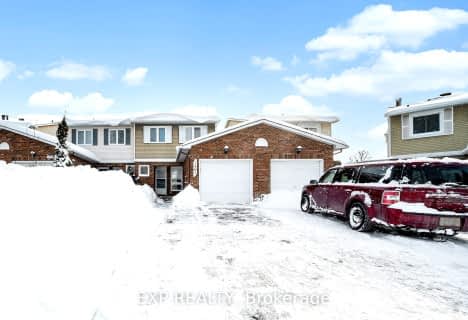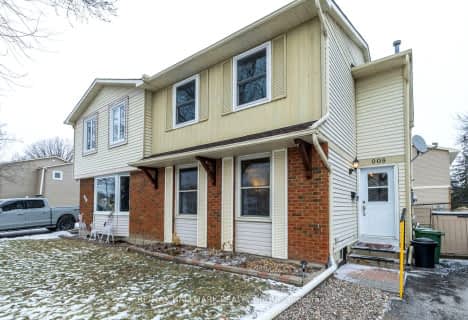
Divine Infant Catholic Elementary School
Elementary: CatholicSt Francis of Assisi Elementary School
Elementary: CatholicFallingbrook Community Elementary School
Elementary: PublicTrillium Elementary School
Elementary: PublicÉcole élémentaire catholique Des Pionniers
Elementary: CatholicSt Peter Intermediate School
Elementary: CatholicSt Matthew High School
Secondary: CatholicÉcole secondaire catholique Garneau
Secondary: CatholicCairine Wilson Secondary School
Secondary: PublicÉcole secondaire catholique Béatrice-Desloges
Secondary: CatholicSir Wilfrid Laurier Secondary School
Secondary: PublicSt Peter High School
Secondary: Catholic-
Barnabe Park
Ottawa ON 3.75km -
Provence Park
2995 PROVENCE Ave, Orleans 4.32km -
Aquaview Park
Ontario 4.43km
-
RBC Royal Bank
211 Centrum Blvd, Orleans ON K1E 3X1 2.2km -
Caisse Populaire Orleans Inc
2591 Saint-Joseph Blvd, Orleans ON K1C 1G4 3.5km -
TD Canada Trust Branch and ATM
4422 Innes Rd, Orleans ON K4A 3W3 3.54km
- 3 bath
- 4 bed
700 Levac Drive, Orleans - Cumberland and Area, Ontario • K4A 2R1 • 1105 - Fallingbrook/Pineridge
- 3 bath
- 3 bed
677 Mathieu Way, Orleans - Cumberland and Area, Ontario • K4A 2R6 • 1105 - Fallingbrook/Pineridge
- 2 bath
- 3 bed
- 1500 sqft
1524 Aline Avenue, Orleans - Cumberland and Area, Ontario • K4A 3Y7 • 1105 - Fallingbrook/Pineridge
- 3 bath
- 3 bed
1532 Bourcier Drive, Orleans - Cumberland and Area, Ontario • K1E 3J5 • 1102 - Bilberry Creek/Queenswood Heights
- 4 bath
- 4 bed
- 2000 sqft
1429 Thurlow Street, Orleans - Cumberland and Area, Ontario • K4A 1X8 • 1103 - Fallingbrook/Ridgemount
- 2 bath
- 3 bed
630 Valin Street, Orleans - Cumberland and Area, Ontario • K4A 3S9 • 1106 - Fallingbrook/Gardenway South
- 3 bath
- 3 bed
371 Lefebvre Way, Orleans - Cumberland and Area, Ontario • K1E 2W5 • 1102 - Bilberry Creek/Queenswood Heights
- 2 bath
- 3 bed
320 Reynolds Drive, Orleans - Cumberland and Area, Ontario • K1E 1T2 • 1102 - Bilberry Creek/Queenswood Heights
- 2 bath
- 2 bed
1505 Tammy Street, Orleans - Cumberland and Area, Ontario • K1E 1N1 • 1102 - Bilberry Creek/Queenswood Heights
- 3 bath
- 3 bed
1393 BEAUCOURT Place, Orleans - Cumberland and Area, Ontario • K4A 1W3 • 1103 - Fallingbrook/Ridgemount
- 2 bath
- 3 bed
1401 Coulter Place, Orleans - Cumberland and Area, Ontario • K1E 3H9 • 1102 - Bilberry Creek/Queenswood Heights
- 2 bath
- 3 bed
908 Borland Drive, Orleans - Cumberland and Area, Ontario • K1E 1X6 • 1101 - Chatelaine Village





