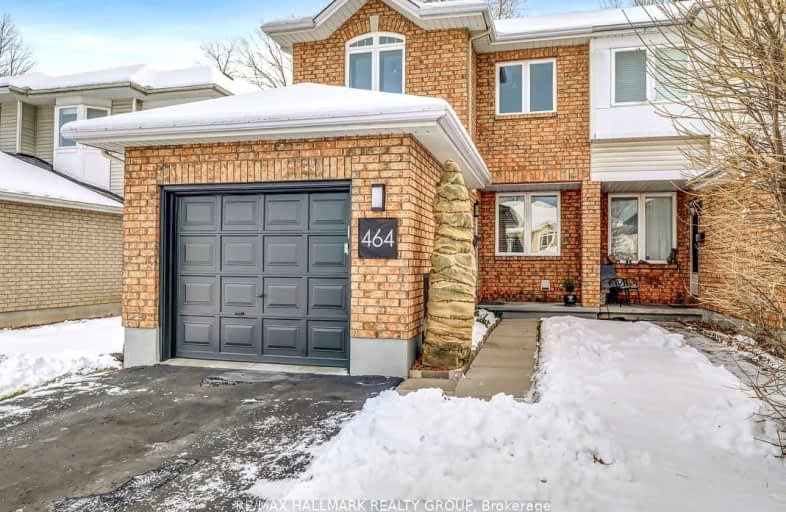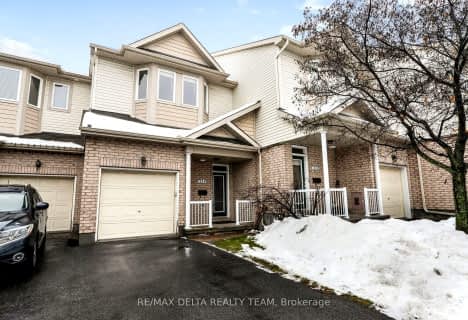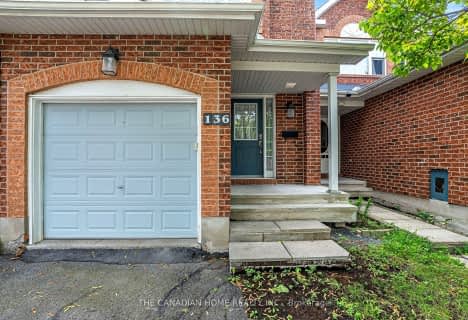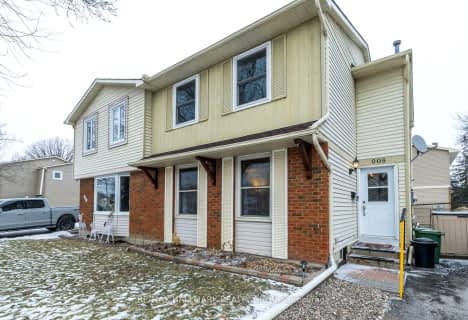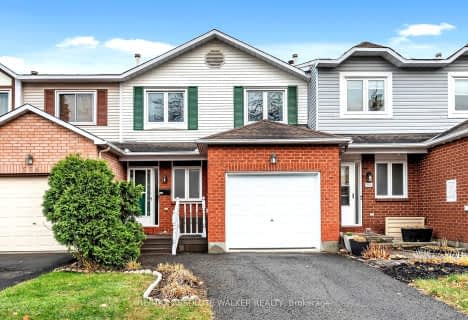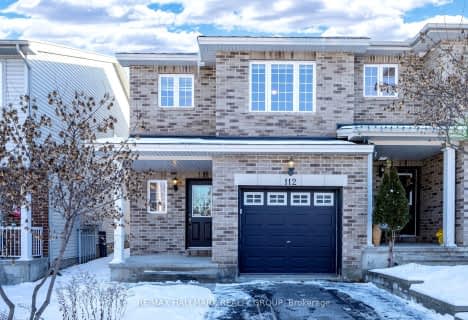Car-Dependent
- Almost all errands require a car.
Some Transit
- Most errands require a car.
Bikeable
- Some errands can be accomplished on bike.

Divine Infant Catholic Elementary School
Elementary: CatholicÉcole élémentaire catholique Reine-des-Bois
Elementary: CatholicOur Lady of Wisdom Elementary School
Elementary: CatholicÉcole élémentaire catholique d'enseignement personnalisé La Source
Elementary: CatholicDunning-Foubert Elementary School
Elementary: PublicFallingbrook Community Elementary School
Elementary: PublicSt Matthew High School
Secondary: CatholicÉcole secondaire catholique Garneau
Secondary: CatholicCairine Wilson Secondary School
Secondary: PublicÉcole secondaire catholique Béatrice-Desloges
Secondary: CatholicSir Wilfrid Laurier Secondary School
Secondary: PublicSt Peter High School
Secondary: Catholic-
Parc Stuemer Park
Ottawa ON K4A 3P4 1.98km -
Gardenway Playground and Splashpad
Ottawa ON 2.84km -
Cardinal Creek Playground and Splashpad
Trim Rd (Trim Rd), Orléans ON 3.48km
-
TD Canada Trust Branch and ATM
910 Watters Rd, Orleans ON K4A 0B4 2.25km -
TD Bank Financial Group
910 Watters Rd, Orléans ON K4A 0B4 2.25km -
Scotiabank
470 Charlemagne Blvd, Orléans ON K4A 1S2 2.51km
- 3 bath
- 3 bed
252 PARKROSE private, Orleans - Cumberland and Area, Ontario • K4A 0N8 • 1101 - Chatelaine Village
- 3 bath
- 3 bed
234 Parkrose, Orleans - Cumberland and Area, Ontario • K4A 0N8 • 1101 - Chatelaine Village
- 3 bath
- 3 bed
136 Topham Terrace, Orleans - Cumberland and Area, Ontario • K4A 5B7 • 1106 - Fallingbrook/Gardenway South
- 2 bath
- 3 bed
- 1100 sqft
908 Borland Drive, Orleans - Cumberland and Area, Ontario • K1E 1X6 • 1101 - Chatelaine Village
- 2 bath
- 3 bed
556 Latour Crescent, Orleans - Cumberland and Area, Ontario • K4A 1N6 • 1106 - Fallingbrook/Gardenway South
- 3 bath
- 3 bed
112 Challenge Crescent, Orleans - Cumberland and Area, Ontario • K4A 0T9 • 1107 - Springridge/East Village
