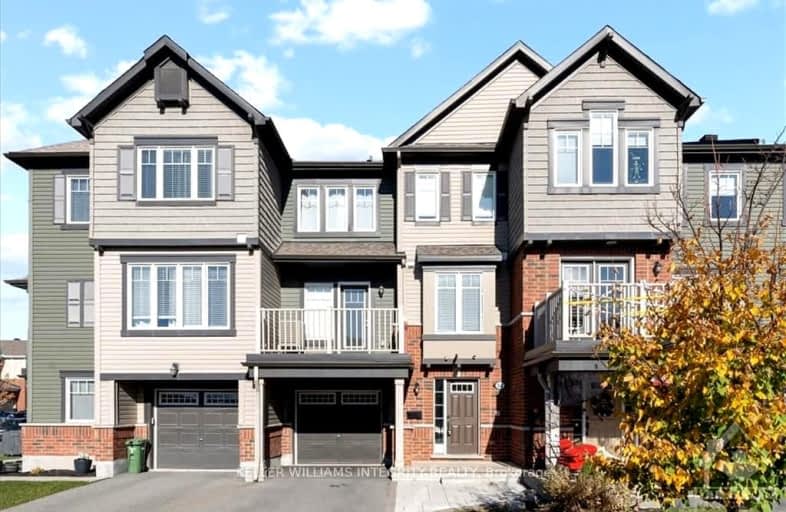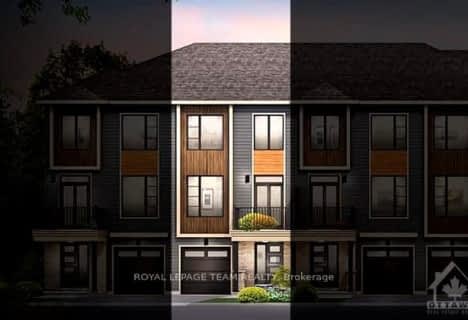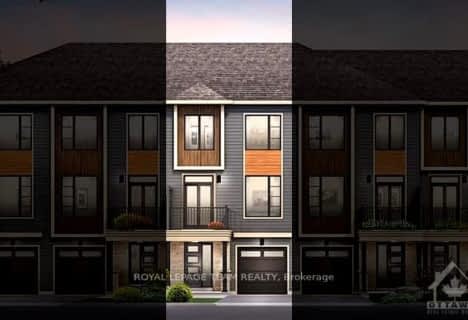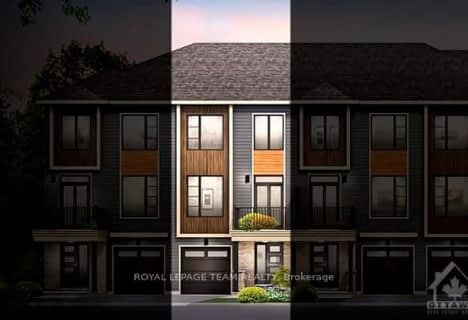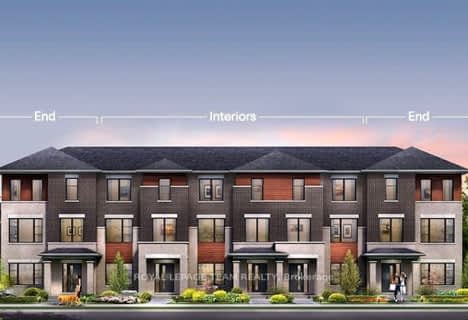
Summerside Public School
Elementary: PublicÉcole élémentaire catholique Notre-Place
Elementary: CatholicSt. Dominic Catholic Elementary School
Elementary: CatholicÉcole élémentaire publique Jeanne-Sauvé
Elementary: PublicÉcole élémentaire catholique Alain-Fortin
Elementary: CatholicAvalon Public School
Elementary: PublicÉcole secondaire catholique Mer Bleue
Secondary: CatholicÉcole secondaire publique Gisèle-Lalonde
Secondary: PublicÉcole secondaire catholique Garneau
Secondary: CatholicÉcole secondaire catholique Béatrice-Desloges
Secondary: CatholicSir Wilfrid Laurier Secondary School
Secondary: PublicSt Peter High School
Secondary: Catholic-
Lakeridge Park
Ottawa ON 0.83km -
Barnabe Park
Ottawa ON 2.97km -
Silverbirch Park
ON 3.96km
-
TD Bank Financial Group
2012 Mer Bleue Rd, Orléans ON K4A 0G2 2.22km -
Scotiabank
1615 d'Orleans Blvd, Orléans ON K1C 7E2 3.93km -
TD Canada Trust ATM
910 Watters Rd, Orleans ON K4A 0B4 4.43km
- 3 bath
- 3 bed
2084 MELETTE Crescent, Orleans - Cumberland and Area, Ontario • K4A 4X2 • 1118 - Avalon East
- 3 bath
- 3 bed
1085 BALLANTYNE Drive, Orleans - Cumberland and Area, Ontario • K4A 4C7 • 1106 - Fallingbrook/Gardenway South
- 3 bath
- 3 bed
346 SWEETFERN Crescent, Orleans - Cumberland and Area, Ontario • K4A 1A5 • 1117 - Avalon West
- 0 bath
- 2 bed
647 TRIGORIA Crescent, Orleans - Cumberland and Area, Ontario • K4A 1B1 • 1117 - Avalon West
- 4 bath
- 3 bed
1089 BALLANTYNE Drive, Orleans - Cumberland and Area, Ontario • K4A 4C6 • 1106 - Fallingbrook/Gardenway South
- 2 bath
- 3 bed
556 LATOUR Crescent, Orleans - Cumberland and Area, Ontario • K4A 1N6 • 1106 - Fallingbrook/Gardenway South
- 3 bath
- 3 bed
278 Montmorency Way, Orleans - Cumberland and Area, Ontario • K4A 0J5 • 1118 - Avalon East
- 3 bath
- 3 bed
429 SPARKMAN Avenue, Orleans - Cumberland and Area, Ontario • K4A 0J1 • 1118 - Avalon East
- 2 bath
- 2 bed
613 ESTEEM Way, Orleans - Cumberland and Area, Ontario • K4A 5R6 • 1117 - Avalon West
- 2 bath
- 2 bed
615 ESTEEM Way, Orleans - Cumberland and Area, Ontario • K4A 5R6 • 1117 - Avalon West
- 2 bath
- 2 bed
611 ESTEEM Way, Orleans - Cumberland and Area, Ontario • K4A 5R6 • 1117 - Avalon West
- 4 bath
- 3 bed
183 Gerry Lalonde Drive, Orleans - Cumberland and Area, Ontario • K4A 5R6 • 1117 - Avalon West
