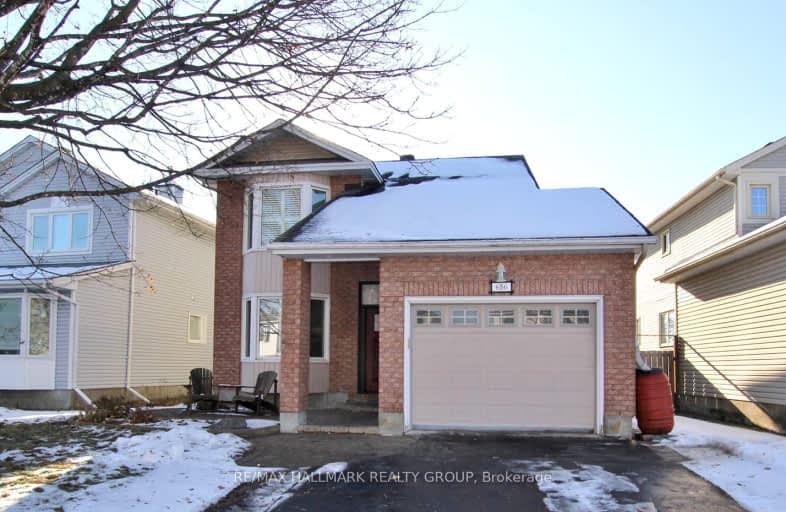
Somewhat Walkable
- Some errands can be accomplished on foot.
Some Transit
- Most errands require a car.
Bikeable
- Some errands can be accomplished on bike.

St Francis of Assisi Elementary School
Elementary: CatholicÉcole élémentaire publique Jeanne-Sauvé
Elementary: PublicFallingbrook Community Elementary School
Elementary: PublicTrillium Elementary School
Elementary: PublicÉcole élémentaire catholique Des Pionniers
Elementary: CatholicSt Peter Intermediate School
Elementary: CatholicÉcole secondaire catholique Mer Bleue
Secondary: CatholicÉcole secondaire publique Gisèle-Lalonde
Secondary: PublicÉcole secondaire catholique Garneau
Secondary: CatholicÉcole secondaire catholique Béatrice-Desloges
Secondary: CatholicSir Wilfrid Laurier Secondary School
Secondary: PublicSt Peter High School
Secondary: Catholic-
Gardenway Playground and Splashpad
Ottawa ON 1.16km -
Gardenway Park
Ottawa ON 1.32km -
Avalon Trail
2.24km
-
BMO Bank of Montreal
2276 10th Line, Orléans ON K4A 1X0 0.88km -
Scotiabank
915 Watters Rd, Cumberland ON K4A 3K5 0.97km -
TD Canada Trust Branch and ATM
910 Watters Rd, Orleans ON K4A 0B4 0.98km
- 4 bath
- 4 bed
1934 PENNYROYAL Crescent, Orleans - Cumberland and Area, Ontario • K4A 0P4 • 1119 - Notting Hill/Summerside
- 3 bath
- 3 bed
375 HATFIELD Crescent, Orleans - Cumberland and Area, Ontario • K1E 1M6 • 1102 - Bilberry Creek/Queenswood Heights
- 3 bath
- 3 bed
4343 INNES Road, Orleans - Cumberland and Area, Ontario • K1E 0A8 • 1104 - Queenswood Heights South
- 4 bath
- 4 bed
2112 Gardenway Drive, Orleans - Cumberland and Area, Ontario • K4A 3K2 • 1106 - Fallingbrook/Gardenway South
- 4 bath
- 4 bed
511 Convenire Row, Orleans - Cumberland and Area, Ontario • K4A 5R8 • 1117 - Avalon West
- 3 bath
- 3 bed
- 1100 sqft
1792 Bromont Way, Orleans - Convent Glen and Area, Ontario • K1C 5J6 • 2010 - Chateauneuf
- 3 bath
- 3 bed
1495 Delia Crescent, Orleans - Cumberland and Area, Ontario • K4A 2Y4 • 1103 - Fallingbrook/Ridgemount








